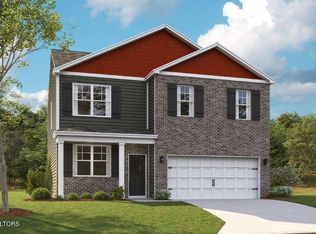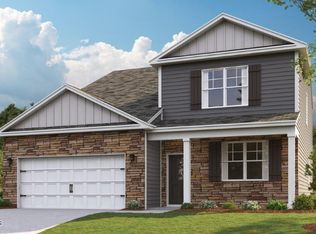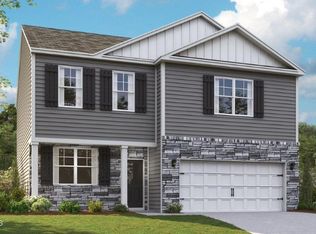Sold for $544,900
$544,900
100 Summit Ridge Ln, Oak Ridge, TN 37830
5beds
2,511sqft
Single Family Residence
Built in 2023
0.28 Acres Lot
$560,300 Zestimate®
$217/sqft
$2,861 Estimated rent
Home value
$560,300
$448,000 - $700,000
$2,861/mo
Zestimate® history
Loading...
Owner options
Explore your selling options
What's special
FULLY FURNISHED! This amazing home features 5 bedrooms and 3 bathrooms optimizing living space with an open concept design. The eat-in kitchen overlooks the living area, while having a view to the outdoor patio. The kitchen features an island with bar seating and plentiful cabinets and counter space. The first floor also features a flex room that could be used as a formal dining room or office, as well as a bedroom and full bathroom. As you head up to the second floor, you are greeted with the primary bedroom that features an ensuite bathroom as well as three additional bedrooms that surround a second family room, a full bathroom, and a laundry area. The Hayden plan is a stunning home that utilizes space. Make it your next home by scheduling an appointment today. Tradition Series Features include 9ft Ceilings on first floor, Shaker style cabinetry, Solid Surface Countertops with 4in backsplash, Stainless Steel appliances by Whirlpool, Moen Chrome plumbing fixtures with Anti-scald shower valves, Mohawk flooring, LED lighting throughout, Architectural Shingles, Concrete rear patio. Home comes with a Connected Smart Home Security Package. Many upgrades through out the house and in the yard for this D.R. Horton Model home. Professional Landscaping, Sprinkler/Irrigation System, Accent yard lighting, Security Camera, Side entry door to the garage. Corner Premium Lot with breath taking mountain View. Must See this furnished never occupied home. Will not last!
Zillow last checked: 8 hours ago
Listing updated: June 19, 2025 at 12:55pm
Listed by:
Jay Mistry 865-207-1089,
Phil Cobble Fine Homes & Land
Bought with:
Chris Morton, 332685
Crye-Leike Realtors
Source: East Tennessee Realtors,MLS#: 1291721
Facts & features
Interior
Bedrooms & bathrooms
- Bedrooms: 5
- Bathrooms: 3
- Full bathrooms: 2
- 1/2 bathrooms: 1
Heating
- Central, Forced Air, Natural Gas, Electric
Cooling
- Central Air, Ceiling Fan(s)
Appliances
- Included: Tankless Water Heater, Dishwasher, Disposal, Microwave, Refrigerator, Self Cleaning Oven
Features
- Walk-In Closet(s), Kitchen Island, Eat-in Kitchen, Bonus Room
- Flooring: Laminate, Carpet, Vinyl
- Windows: Windows - Vinyl, ENERGY STAR Qualified Windows
- Basement: None
- Number of fireplaces: 1
- Fireplace features: Gas Log
Interior area
- Total structure area: 2,511
- Total interior livable area: 2,511 sqft
Property
Parking
- Total spaces: 2
- Parking features: Garage Door Opener, Attached, Main Level
- Attached garage spaces: 2
Features
- Exterior features: Prof Landscaped
- Has view: Yes
- View description: Mountain(s)
Lot
- Size: 0.28 Acres
- Features: Other, Corner Lot, Level
Details
- Parcel number: 106G A 002.27
Construction
Type & style
- Home type: SingleFamily
- Architectural style: A-Frame
- Property subtype: Single Family Residence
Materials
- Vinyl Siding, Brick
Condition
- Year built: 2023
Utilities & green energy
- Sewer: Public Sewer
- Water: Public
Community & neighborhood
Security
- Security features: Smoke Detector(s)
Location
- Region: Oak Ridge
- Subdivision: Summit Place
HOA & financial
HOA
- Has HOA: Yes
- HOA fee: $30 monthly
Other
Other facts
- Listing terms: FHA,Cash,Conventional
Price history
| Date | Event | Price |
|---|---|---|
| 5/12/2025 | Sold | $544,900$217/sqft |
Source: | ||
| 3/28/2025 | Price change | $544,900-0.9%$217/sqft |
Source: | ||
| 3/2/2025 | Listed for sale | $549,900+19.9%$219/sqft |
Source: | ||
| 10/15/2024 | Sold | $458,500+0.6%$183/sqft |
Source: | ||
| 9/25/2024 | Pending sale | $455,965$182/sqft |
Source: | ||
Public tax history
| Year | Property taxes | Tax assessment |
|---|---|---|
| 2025 | $3,176 -11.4% | $114,050 +51.8% |
| 2024 | $3,584 | $75,150 |
| 2023 | $3,584 | $75,150 |
Find assessor info on the county website
Neighborhood: 37830
Nearby schools
GreatSchools rating
- 7/10Woodland Elementary SchoolGrades: K-4Distance: 0.9 mi
- 7/10Jefferson Middle SchoolGrades: 5-8Distance: 1.7 mi
- 9/10Oak Ridge High SchoolGrades: 9-12Distance: 1.8 mi
Schools provided by the listing agent
- Elementary: Woodland
- Middle: Jefferson
- High: Oak Ridge
Source: East Tennessee Realtors. This data may not be complete. We recommend contacting the local school district to confirm school assignments for this home.
Get pre-qualified for a loan
At Zillow Home Loans, we can pre-qualify you in as little as 5 minutes with no impact to your credit score.An equal housing lender. NMLS #10287.


