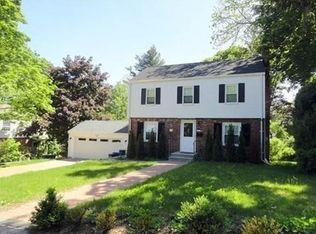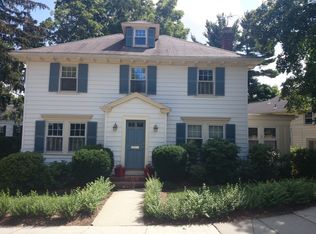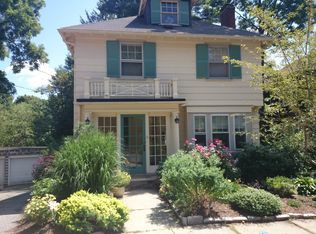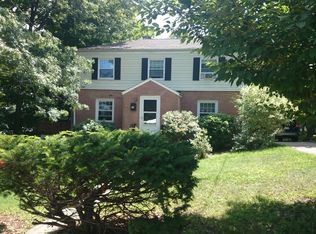Sold for $2,354,000 on 08/12/25
$2,354,000
100 Summit Ave, Brookline, MA 02446
4beds
2,956sqft
Single Family Residence
Built in 1941
0.28 Acres Lot
$2,328,800 Zestimate®
$796/sqft
$6,806 Estimated rent
Home value
$2,328,800
$2.17M - $2.52M
$6,806/mo
Zestimate® history
Loading...
Owner options
Explore your selling options
What's special
WELCOME TO THE NEW 100 SUMMIT!! Atop Corey Hill, this spacious urban residential home with four bedrooms, 2.5 baths is set back from the street with many upgrades including an updated kitchen and a newer master bath renovation, Central air, refinished hardwood floors, crown molding, and a recently constructed two-car garage with storage plus ample driveway. Large eat-in kitchen with attached family room and formal dining room. Living room with fireplace. Large Primary bedroom with newer ensuite bath and large walk-in closet. Full-size laundry with newer washer/dryer in master bath.Generous deck overlooking the expansive backyard. Lower level family room with walk-out to large yard. Convenient Corey Hill Location and close to Coolidge Corner and "C" line. Steps to the beautiful Corey Hill Outlook Park. Sellers, listing agencies, and agents make no representations or warranties regarding this property. Buyer(s) and agents should perform their own due diligence.
Zillow last checked: 8 hours ago
Listing updated: August 12, 2025 at 11:36am
Listed by:
Robert Ley 617-708-5531,
Coldwell Banker Realty - Brookline 617-731-2447,
Arlene Lehane 617-281-4809
Bought with:
Florence Foley
Florence Foley
Source: MLS PIN,MLS#: 73386498
Facts & features
Interior
Bedrooms & bathrooms
- Bedrooms: 4
- Bathrooms: 3
- Full bathrooms: 2
- 1/2 bathrooms: 1
Primary bedroom
- Features: Closet/Cabinets - Custom Built, Flooring - Hardwood
- Level: Second
- Area: 221
- Dimensions: 13 x 17
Bedroom 2
- Features: Flooring - Hardwood
- Level: Second
- Area: 66
- Dimensions: 11 x 6
Bedroom 3
- Features: Flooring - Hardwood
- Level: Second
- Area: 162
- Dimensions: 9 x 18
Bedroom 4
- Features: Flooring - Hardwood
- Level: Second
- Area: 154
- Dimensions: 11 x 14
Primary bathroom
- Features: Yes
Bathroom 1
- Level: First
Bathroom 2
- Level: Second
Bathroom 3
- Level: Second
Dining room
- Features: Flooring - Hardwood
- Level: First
- Area: 143
- Dimensions: 11 x 13
Family room
- Features: Flooring - Hardwood
- Level: First
- Area: 187
- Dimensions: 11 x 17
Kitchen
- Features: Flooring - Stone/Ceramic Tile
- Level: First
- Area: 275
- Dimensions: 11 x 25
Living room
- Features: Flooring - Hardwood
- Level: First
- Area: 220
- Dimensions: 11 x 20
Office
- Features: Flooring - Laminate
- Level: Basement
- Area: 302.6
- Dimensions: 17 x 17.8
Heating
- Baseboard
Cooling
- Central Air
Appliances
- Laundry: Second Floor
Features
- Play Room, Office
- Flooring: Laminate
- Has basement: No
- Number of fireplaces: 1
- Fireplace features: Living Room
Interior area
- Total structure area: 2,956
- Total interior livable area: 2,956 sqft
- Finished area above ground: 2,319
- Finished area below ground: 637
Property
Parking
- Total spaces: 6
- Parking features: Paved Drive
- Garage spaces: 2
- Uncovered spaces: 4
Features
- Patio & porch: Deck
- Exterior features: Deck
Lot
- Size: 0.28 Acres
- Features: Level
Details
- Parcel number: 31858
- Zoning: 101
Construction
Type & style
- Home type: SingleFamily
- Architectural style: Colonial,Garrison
- Property subtype: Single Family Residence
Materials
- Frame
- Foundation: Concrete Perimeter
- Roof: Shingle
Condition
- Year built: 1941
Utilities & green energy
- Sewer: Public Sewer
- Water: Public
Community & neighborhood
Community
- Community features: Public Transportation, Shopping, Park, Medical Facility, Highway Access, Public School, T-Station, University
Location
- Region: Brookline
Price history
| Date | Event | Price |
|---|---|---|
| 8/12/2025 | Sold | $2,354,000-1.9%$796/sqft |
Source: MLS PIN #73386498 | ||
| 7/29/2025 | Contingent | $2,399,000$812/sqft |
Source: MLS PIN #73386498 | ||
| 7/7/2025 | Price change | $2,399,000-4%$812/sqft |
Source: MLS PIN #73386498 | ||
| 6/25/2025 | Price change | $2,499,000-2%$845/sqft |
Source: MLS PIN #73386498 | ||
| 6/20/2025 | Price change | $2,549,000-2%$862/sqft |
Source: MLS PIN #73386498 | ||
Public tax history
| Year | Property taxes | Tax assessment |
|---|---|---|
| 2025 | $23,494 +4.9% | $2,380,300 +3.9% |
| 2024 | $22,387 +7.9% | $2,291,400 +10.1% |
| 2023 | $20,756 +2.7% | $2,081,800 +5% |
Find assessor info on the county website
Neighborhood: Corey Hill
Nearby schools
GreatSchools rating
- 8/10Michael Driscoll SchoolGrades: K-8Distance: 0.3 mi
- 9/10Brookline High SchoolGrades: 9-12Distance: 0.6 mi
Schools provided by the listing agent
- Elementary: Driscoll
- High: Bhs
Source: MLS PIN. This data may not be complete. We recommend contacting the local school district to confirm school assignments for this home.
Get a cash offer in 3 minutes
Find out how much your home could sell for in as little as 3 minutes with a no-obligation cash offer.
Estimated market value
$2,328,800
Get a cash offer in 3 minutes
Find out how much your home could sell for in as little as 3 minutes with a no-obligation cash offer.
Estimated market value
$2,328,800



