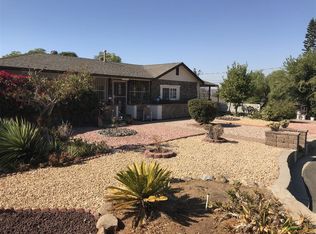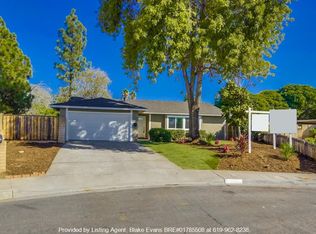This wonderful inviting estate home sits on 1 flat usable acre. The welcoming porch leads into this "pride of ownership" home. Ideal for the double living situations. It is a tri-level, w/3 bds including the master suite, just 7 stairs up from the main living area. Head downstairs to another living area, kitchenette and 2 more bedrooms. 5 bdrms in all. Downstairs opens to a patio with a soothing waterfall. The main living area has a walk out deck open to the backyard! Plenty of room for RV, boats & toys.
This property is off market, which means it's not currently listed for sale or rent on Zillow. This may be different from what's available on other websites or public sources.

