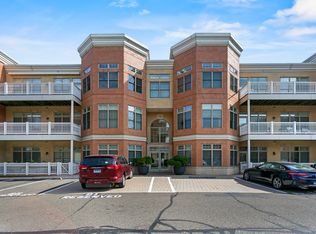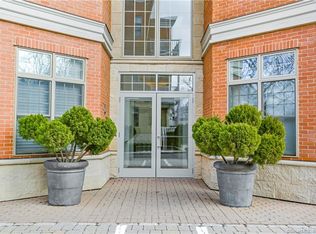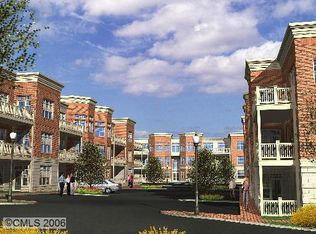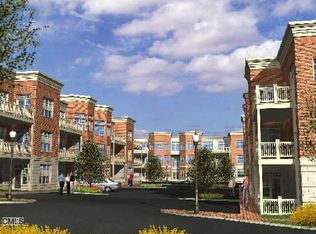Sold for $610,000 on 07/11/23
$610,000
100 Stone Ridge Way #3D, Fairfield, CT 06824
2beds
1,508sqft
Condominium
Built in 2005
-- sqft lot
$702,500 Zestimate®
$405/sqft
$3,461 Estimated rent
Home value
$702,500
$660,000 - $745,000
$3,461/mo
Zestimate® history
Loading...
Owner options
Explore your selling options
What's special
THIS BEAUTIFUL SUN-FILLED TOP FLOOR UNIT is situated in a very desirable location at Stone Ridge. Elegant Manhattan Style condo offers a carefree lifestyle unlike any other in the area. Set in a GATED COMMUNITY, this sophisticated 2 BDRM 2 FULL BATH home includes HOME OFFICE with built-ins. Open floor plan great for entertaining. Floor-to-ceiling windows allows for plenty natural light. Extraordinary appointments and design elements such as 10' ceilings, large crown molding, wood floors, a gourmet kitchen with stainless steel Viking appliances add to the elegance of this home. Primary bedroom suite includes a gracious marble bathroom with whirlpool tub and large marble shower stall. Spacious closets in each room including walk-in closet and two additional closets in the primary bedroom suite allows for ample storage. The LARGE PRIVATE DECK which receives the morning sun is a nice addition to this home. The stunning Ridge Club offers a Fitness Room, Community Room with catering kitchen for private functions, and Continental breakfast available daily. The Concierge and Handymen are on-site to assist residents which elevates condo living to new heights. EASY COMMUTE - Located across from the Fairfield Metro Train Station and close to Whole Foods shopping center. Reserved Parking Space No. 93
Zillow last checked: 8 hours ago
Listing updated: July 11, 2023 at 09:49am
Listed by:
Marlene Fischer Homes Team at William Raveis Real Estate,
Lisa Fratarcangeli 203-258-7670,
William Raveis Real Estate 203-255-6841
Bought with:
Karen Hagen, RES.0795000
Compass Connecticut, LLC
Source: Smart MLS,MLS#: 170555279
Facts & features
Interior
Bedrooms & bathrooms
- Bedrooms: 2
- Bathrooms: 2
- Full bathrooms: 2
Primary bedroom
- Features: High Ceilings, Full Bath, Walk-In Closet(s), Wall/Wall Carpet
- Level: Main
- Area: 223.6 Square Feet
- Dimensions: 13 x 17.2
Bedroom
- Features: High Ceilings, Balcony/Deck, Hardwood Floor
- Level: Main
- Area: 172 Square Feet
- Dimensions: 10 x 17.2
Primary bathroom
- Features: High Ceilings, Marble Floor, Stall Shower, Whirlpool Tub
- Level: Main
Bathroom
- Features: High Ceilings, Stone Floor, Tub w/Shower
- Level: Main
Kitchen
- Features: High Ceilings, Breakfast Bar, Hardwood Floor
- Level: Main
- Area: 160.06 Square Feet
- Dimensions: 10.6 x 15.1
Living room
- Features: High Ceilings, Combination Liv/Din Rm, Hardwood Floor
- Level: Main
- Area: 350.76 Square Feet
- Dimensions: 15.8 x 22.2
Office
- Features: High Ceilings, Built-in Features, Hardwood Floor
- Level: Main
- Area: 63.7 Square Feet
- Dimensions: 7 x 9.1
Heating
- Forced Air, Natural Gas
Cooling
- Central Air
Appliances
- Included: Gas Range, Microwave, Refrigerator, Freezer, Ice Maker, Dishwasher, Disposal, Washer, Dryer, Water Heater, Gas Water Heater
- Laundry: Main Level
Features
- Entrance Foyer
- Basement: None
- Attic: None
- Has fireplace: No
Interior area
- Total structure area: 1,508
- Total interior livable area: 1,508 sqft
- Finished area above ground: 1,508
Property
Parking
- Total spaces: 1
- Parking features: Assigned
Features
- Stories: 1
- Patio & porch: Deck
- Exterior features: Lighting
- Waterfront features: Water Community
Details
- Parcel number: 2513060
- Zoning: DRD
Construction
Type & style
- Home type: Condo
- Architectural style: Ranch
- Property subtype: Condominium
- Attached to another structure: Yes
Materials
- Brick, Stone
Condition
- New construction: No
- Year built: 2005
Utilities & green energy
- Sewer: Public Sewer
- Water: Public
Community & neighborhood
Community
- Community features: Gated, Health Club, Library, Medical Facilities, Paddle Tennis, Park, Playground, Shopping/Mall
Location
- Region: Fairfield
- Subdivision: Grasmere
HOA & financial
HOA
- Has HOA: Yes
- HOA fee: $698 monthly
- Amenities included: Elevator(s), Exercise Room/Health Club, Guest Parking, Management
- Services included: Front Desk Receptionist, Maintenance Grounds, Trash, Snow Removal, Water, Sewer, Pest Control, Insurance
Price history
| Date | Event | Price |
|---|---|---|
| 7/11/2023 | Sold | $610,000-2.4%$405/sqft |
Source: | ||
| 7/10/2023 | Pending sale | $625,000$414/sqft |
Source: | ||
| 6/17/2023 | Listed for sale | $625,000$414/sqft |
Source: | ||
| 6/17/2023 | Contingent | $625,000$414/sqft |
Source: | ||
| 6/6/2023 | Pending sale | $625,000$414/sqft |
Source: | ||
Public tax history
| Year | Property taxes | Tax assessment |
|---|---|---|
| 2025 | $8,279 +1.8% | $291,620 |
| 2024 | $8,136 +1.4% | $291,620 |
| 2023 | $8,022 +1% | $291,620 |
Find assessor info on the county website
Neighborhood: 06824
Nearby schools
GreatSchools rating
- 5/10Mckinley SchoolGrades: K-5Distance: 1.2 mi
- 7/10Tomlinson Middle SchoolGrades: 6-8Distance: 1.7 mi
- 9/10Fairfield Warde High SchoolGrades: 9-12Distance: 1.7 mi
Schools provided by the listing agent
- Elementary: McKinley
- High: Fairfield Warde
Source: Smart MLS. This data may not be complete. We recommend contacting the local school district to confirm school assignments for this home.

Get pre-qualified for a loan
At Zillow Home Loans, we can pre-qualify you in as little as 5 minutes with no impact to your credit score.An equal housing lender. NMLS #10287.
Sell for more on Zillow
Get a free Zillow Showcase℠ listing and you could sell for .
$702,500
2% more+ $14,050
With Zillow Showcase(estimated)
$716,550


