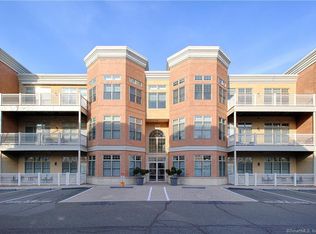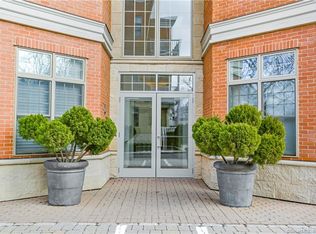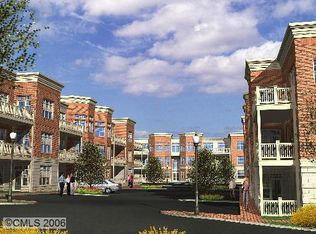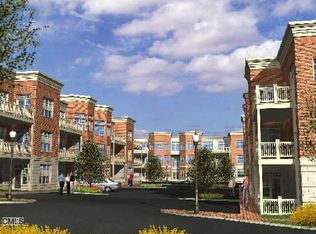Sold for $620,000 on 07/26/24
$620,000
100 Stone Ridge Way APT 2G, Fairfield, CT 06824
2beds
1,456sqft
Condominium, Apartment
Built in 2005
-- sqft lot
$674,300 Zestimate®
$426/sqft
$3,409 Estimated rent
Home value
$674,300
$600,000 - $755,000
$3,409/mo
Zestimate® history
Loading...
Owner options
Explore your selling options
What's special
Welcome to modern luxury living at 100 Stone Ridge Way, in Fairfield, CT. This immaculate 2-bedroom, 2-bathroom end unit offers 1,456 square feet of pristine living space. This turnkey unit has been freshly painted, floors redone, and new carpet installed. The kitchen is a chef's dream, featuring Viking appliances, including a refrigerator, range, and microwave, and a Bosch dishwasher. Crisp white cabinetry, gleaming limestone countertops, and a walnut topped breakfast bar complete the well-equipped kitchen. Luminous windows flood the space with natural light. The open layout, 10' ceilings and covered porch ensure a spacious and comfortable flow. The expansive primary suite, features 3 closets for all your storage needs. The primary bathroom is a retreat in itself, boasting a jetted tub and a frameless glass shower, providing a spa-like experience within the comfort of your own home. A large second bedroom offers a perfect space for guests or family members, with a full bath located nearby. Privacy is offered by the unit's location as an end unit. Additional conveniences include a washer and dryer with extra storage in cabinetry above and drawers below in the laundry area. Residents can also enjoy security, concierge services, a gym, storage, and common space within the complex. Conveniently located, this residence is just moments away from the popular restaurant Esh, Whole Foods, and the Metro train station. Deeded storage unit and parking space.
Zillow last checked: 8 hours ago
Listing updated: October 01, 2024 at 01:30am
Listed by:
Jennifer Twombly 203-505-4329,
Compass Connecticut, LLC 203-293-9715
Bought with:
Margaret Upton-Mirowski, RES.0499192
Berkshire Hathaway NE Prop.
Source: Smart MLS,MLS#: 24011572
Facts & features
Interior
Bedrooms & bathrooms
- Bedrooms: 2
- Bathrooms: 2
- Full bathrooms: 2
Primary bedroom
- Features: High Ceilings, Full Bath, Walk-In Closet(s), Wall/Wall Carpet
- Level: Main
Bedroom
- Features: High Ceilings, Wall/Wall Carpet
- Level: Main
Bathroom
- Features: High Ceilings, Tub w/Shower, Tile Floor
- Level: Main
Kitchen
- Features: High Ceilings, Breakfast Bar, Hardwood Floor
- Level: Main
Living room
- Features: High Ceilings, Balcony/Deck, Combination Liv/Din Rm, French Doors, Hardwood Floor
- Level: Main
Heating
- Forced Air, Natural Gas
Cooling
- Central Air
Appliances
- Included: Gas Range, Microwave, Range Hood, Refrigerator, Freezer, Dishwasher, Washer, Dryer, Gas Water Heater, Water Heater
Features
- Elevator, Open Floorplan, Entrance Foyer, Smart Thermostat
- Doors: French Doors
- Basement: Full,Storage Space
- Attic: None
- Has fireplace: No
- Common walls with other units/homes: End Unit
Interior area
- Total structure area: 1,456
- Total interior livable area: 1,456 sqft
- Finished area above ground: 1,456
Property
Parking
- Total spaces: 1
- Parking features: None, Assigned, Secured
Features
- Stories: 1
- Patio & porch: Covered
- Exterior features: Sidewalk
Details
- Parcel number: 2513067
- Zoning: DRD
- Other equipment: Intercom
Construction
Type & style
- Home type: Condo
- Architectural style: Ranch,Apartment
- Property subtype: Condominium, Apartment
- Attached to another structure: Yes
Materials
- Brick
Condition
- New construction: No
- Year built: 2005
Utilities & green energy
- Sewer: Public Sewer
- Water: Public
- Utilities for property: Cable Available
Community & neighborhood
Security
- Security features: Security System
Community
- Community features: Gated, Health Club, Lake, Medical Facilities, Park, Near Public Transport, Shopping/Mall, Tennis Court(s)
Location
- Region: Fairfield
- Subdivision: Grasmere
HOA & financial
HOA
- Has HOA: Yes
- HOA fee: $702 monthly
- Amenities included: Clubhouse, Elevator(s), Exercise Room/Health Club, Guest Parking, Management
- Services included: Front Desk Receptionist, Maintenance Grounds, Trash, Snow Removal, Water, Road Maintenance, Insurance
Price history
| Date | Event | Price |
|---|---|---|
| 7/26/2024 | Sold | $620,000-3%$426/sqft |
Source: | ||
| 5/17/2024 | Price change | $639,000-3%$439/sqft |
Source: | ||
| 4/19/2024 | Listed for sale | $659,000+8.9%$453/sqft |
Source: | ||
| 7/25/2008 | Sold | $605,000$416/sqft |
Source: Public Record Report a problem | ||
Public tax history
| Year | Property taxes | Tax assessment |
|---|---|---|
| 2025 | $8,961 +1.8% | $315,630 |
| 2024 | $8,806 +1.4% | $315,630 |
| 2023 | $8,683 +1% | $315,630 |
Find assessor info on the county website
Neighborhood: 06824
Nearby schools
GreatSchools rating
- 5/10Mckinley SchoolGrades: K-5Distance: 1.2 mi
- 7/10Tomlinson Middle SchoolGrades: 6-8Distance: 1.7 mi
- 9/10Fairfield Warde High SchoolGrades: 9-12Distance: 1.7 mi
Schools provided by the listing agent
- Elementary: McKinley
- Middle: Tomlinson
- High: Fairfield Warde
Source: Smart MLS. This data may not be complete. We recommend contacting the local school district to confirm school assignments for this home.

Get pre-qualified for a loan
At Zillow Home Loans, we can pre-qualify you in as little as 5 minutes with no impact to your credit score.An equal housing lender. NMLS #10287.
Sell for more on Zillow
Get a free Zillow Showcase℠ listing and you could sell for .
$674,300
2% more+ $13,486
With Zillow Showcase(estimated)
$687,786


