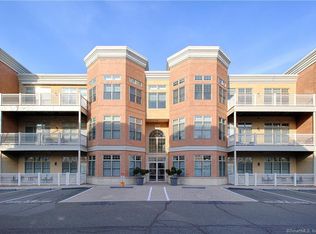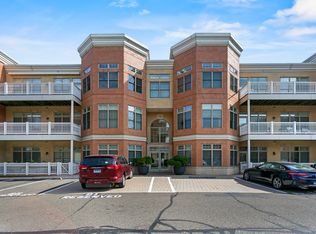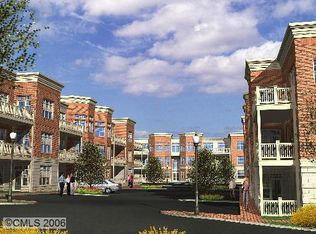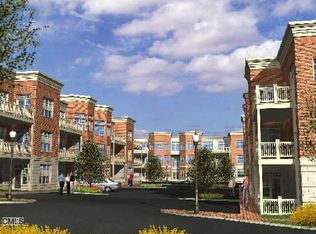Sold for $599,000 on 04/12/23
$599,000
100 Stone Ridge Way #1B, Fairfield, CT 06824
2beds
1,491sqft
Condominium
Built in 2005
-- sqft lot
$604,300 Zestimate®
$402/sqft
$3,442 Estimated rent
Home value
$604,300
$550,000 - $665,000
$3,442/mo
Zestimate® history
Loading...
Owner options
Explore your selling options
What's special
Elegant condo. First floor ranch style corner unit. Enjoy carefree lifestyle in a style of home unlike any other in the area. This lovely end unit home is set in a gated community and features 2 large bedrooms, 2 full baths and a private sunny patio. Inviting open floor plan is wonderful for entertaining. Extraordinary appointments and impeccable design details such as 10' ceilings and solid doors. Gourmet kitchen with stainless-steel high-end Viking appliances. Breakfast bar open to large dining room and living room. Primary bedroom ensuite includes large walk-in closet, spa like bathroom with double sink, whirlpool tub and separate glass shower. Enjoy the convenience of your reserved parking space right in front of your patio for easy access. The courteous concierge manager and porter/handyman onsite adds to the luxurious lifestyle. The Ridge Club offers daily continental breakfast, full gym, club room with fireplace, private patio and kitchen is the perfect spot for a party. Located across from the Fairfield Metro Train center and close to Sally's Pizza, Pepes Pizza, shopping boutiques and Wholefood market.
Zillow last checked: 8 hours ago
Listing updated: April 13, 2023 at 08:38am
Listed by:
Bob Richter 203-856-6588,
Coldwell Banker Realty 203-254-7100
Bought with:
Lori Berger, RES.0799034
William Raveis Real Estate
Source: Smart MLS,MLS#: 170556307
Facts & features
Interior
Bedrooms & bathrooms
- Bedrooms: 2
- Bathrooms: 2
- Full bathrooms: 2
Primary bedroom
- Features: High Ceilings, Full Bath, Walk-In Closet(s), Wall/Wall Carpet
- Level: Main
- Area: 208 Square Feet
- Dimensions: 13 x 16
Bedroom
- Features: High Ceilings
- Level: Main
- Area: 192 Square Feet
- Dimensions: 12 x 16
Dining room
- Features: High Ceilings
- Level: Main
- Area: 204 Square Feet
- Dimensions: 17 x 12
Kitchen
- Features: High Ceilings, Breakfast Bar, Pantry
- Level: Main
- Area: 187 Square Feet
- Dimensions: 11 x 17
Living room
- Features: High Ceilings
- Level: Main
- Area: 204 Square Feet
- Dimensions: 17 x 12
Other
- Features: High Ceilings
- Level: Main
- Area: 224 Square Feet
- Dimensions: 16 x 14
Heating
- Forced Air, Natural Gas
Cooling
- Central Air
Appliances
- Included: Gas Range, Range Hood, Refrigerator, Dishwasher, Washer, Dryer, Gas Water Heater
- Laundry: Main Level
Features
- Entrance Foyer
- Windows: Thermopane Windows
- Basement: Storage Space
- Attic: None
- Has fireplace: No
- Common walls with other units/homes: End Unit
Interior area
- Total structure area: 1,491
- Total interior livable area: 1,491 sqft
- Finished area above ground: 1,491
Property
Parking
- Parking features: Assigned
Features
- Stories: 1
- Patio & porch: Patio
Details
- Parcel number: 2513052
- Zoning: Res
Construction
Type & style
- Home type: Condo
- Architectural style: Ranch
- Property subtype: Condominium
- Attached to another structure: Yes
Materials
- Brick
Condition
- New construction: No
- Year built: 2005
Details
- Builder model: Corner first floor
Utilities & green energy
- Sewer: Public Sewer
- Water: Public
Green energy
- Energy efficient items: Windows
Community & neighborhood
Community
- Community features: Gated, Golf, Health Club, Library, Medical Facilities, Park, Private Rec Facilities, Near Public Transport, Shopping/Mall
Location
- Region: Fairfield
HOA & financial
HOA
- Has HOA: Yes
- HOA fee: $691 monthly
- Amenities included: Clubhouse, Elevator(s), Exercise Room/Health Club, Guest Parking, Security, Management
- Services included: Front Desk Receptionist, Maintenance Grounds, Trash, Snow Removal, Insurance
Price history
| Date | Event | Price |
|---|---|---|
| 4/12/2023 | Sold | $599,000$402/sqft |
Source: | ||
| 3/16/2023 | Listed for sale | $599,000+375.6%$402/sqft |
Source: | ||
| 12/23/2019 | Sold | $125,955-70.9%$84/sqft |
Source: Public Record Report a problem | ||
| 6/17/2010 | Sold | $432,500$290/sqft |
Source: Public Record Report a problem | ||
Public tax history
| Year | Property taxes | Tax assessment |
|---|---|---|
| 2025 | $9,104 +1.8% | $320,670 |
| 2024 | $8,947 +1.4% | $320,670 |
| 2023 | $8,822 +1% | $320,670 |
Find assessor info on the county website
Neighborhood: 06824
Nearby schools
GreatSchools rating
- 5/10Mckinley SchoolGrades: K-5Distance: 1.2 mi
- 7/10Tomlinson Middle SchoolGrades: 6-8Distance: 1.7 mi
- 9/10Fairfield Warde High SchoolGrades: 9-12Distance: 1.7 mi
Schools provided by the listing agent
- Elementary: McKinley
- Middle: Tomlinson
- High: Fairfield Warde
Source: Smart MLS. This data may not be complete. We recommend contacting the local school district to confirm school assignments for this home.

Get pre-qualified for a loan
At Zillow Home Loans, we can pre-qualify you in as little as 5 minutes with no impact to your credit score.An equal housing lender. NMLS #10287.
Sell for more on Zillow
Get a free Zillow Showcase℠ listing and you could sell for .
$604,300
2% more+ $12,086
With Zillow Showcase(estimated)
$616,386


