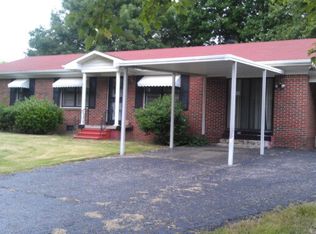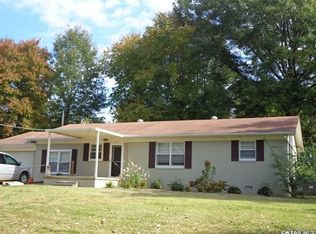Sold for $132,000
$132,000
100 Stewart Rd, Atwood, TN 38220
3beds
1,746sqft
Single Family Residence
Built in 1966
0.42 Acres Lot
$135,400 Zestimate®
$76/sqft
$1,278 Estimated rent
Home value
$135,400
$100,000 - $168,000
$1,278/mo
Zestimate® history
Loading...
Owner options
Explore your selling options
What's special
Very charming 3 bedroom 1 1/2 bath home located in the quaint town of Atwood. Home has been very well kept and lots of upgrades including new roof and HVAC in 2019, tankless water heater installed, plumbing has been updated. Only remaining carpet is in the third bedroom, all other rooms have hardwood or tile. Large fenced yard with two wired workshops. Home has lots of living spaces including a large living room, den and huge walk in butler's pantry.
Zillow last checked: 8 hours ago
Listing updated: June 18, 2024 at 05:38am
Listed by:
Christy Fullington,
BHGRE Conner Jackson
Bought with:
Christy Fullington, 331062
Source: CWTAR,MLS#: 230358
Facts & features
Interior
Bedrooms & bathrooms
- Bedrooms: 3
- Bathrooms: 1
- Full bathrooms: 1
Primary bedroom
- Level: Main
- Area: 168
- Dimensions: 14.00 x 12.00
Bedroom
- Level: Main
- Area: 180
- Dimensions: 15.00 x 12.00
Bedroom
- Level: Main
- Area: 100
- Dimensions: 10.00 x 10.00
Den
- Level: Main
- Area: 216
- Dimensions: 18.00 x 12.00
Kitchen
- Level: Main
- Area: 100
- Dimensions: 10.00 x 10.00
Laundry
- Level: Main
- Area: 40
- Dimensions: 5.00 x 8.00
Living room
- Level: Main
- Area: 256
- Dimensions: 16.00 x 16.00
Heating
- Heat Pump
Cooling
- Central Air, Electric
Appliances
- Included: Electric Cooktop, Oven, Tankless Water Heater, Water Heater
- Laundry: Washer Hookup
Features
- Built-in Cabinet Pantry, Eat-in Kitchen, Laminate Counters, Pantry
- Flooring: Carpet, Ceramic Tile, Hardwood, Laminate
- Basement: Crawl Space
Interior area
- Total structure area: 1,746
- Total interior livable area: 1,746 sqft
Property
Parking
- Total spaces: 1
- Parking features: Attached Carport
- Has carport: Yes
Features
- Levels: One
- Patio & porch: Patio
Lot
- Size: 0.42 Acres
- Dimensions: 100 x 185
Details
- Parcel number: 079K A 024.00
- Special conditions: Standard
Construction
Type & style
- Home type: SingleFamily
- Property subtype: Single Family Residence
Materials
- Brick
Condition
- New construction: No
- Year built: 1966
Utilities & green energy
- Sewer: Public Sewer
- Water: Public
Community & neighborhood
Location
- Region: Atwood
- Subdivision: None
HOA & financial
HOA
- Has HOA: No
Other
Other facts
- Road surface type: Paved
Price history
| Date | Event | Price |
|---|---|---|
| 3/17/2023 | Sold | $132,000-5.6%$76/sqft |
Source: | ||
| 2/1/2023 | Pending sale | $139,900$80/sqft |
Source: | ||
| 1/27/2023 | Listed for sale | $139,900$80/sqft |
Source: | ||
Public tax history
Tax history is unavailable.
Neighborhood: 38220
Nearby schools
GreatSchools rating
- 6/10West Carroll Elementary SchoolGrades: 3-6Distance: 3.3 mi
- 5/10West Carroll Junior/Senior High SchoolGrades: 7-12Distance: 0.8 mi
- NAWest Carroll Primary SchoolGrades: PK-2Distance: 5.3 mi

Get pre-qualified for a loan
At Zillow Home Loans, we can pre-qualify you in as little as 5 minutes with no impact to your credit score.An equal housing lender. NMLS #10287.

