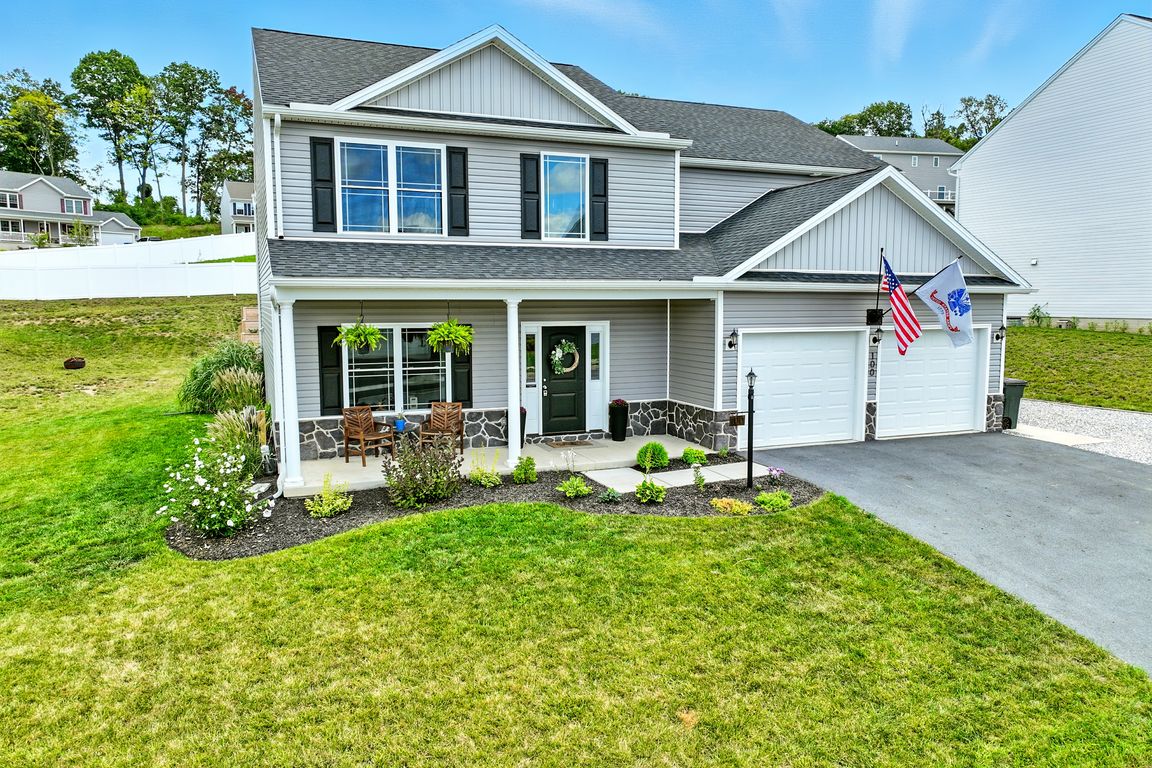
PendingPrice cut: $20K (10/8)
$379,900
4beds
2,610sqft
100 Steeple Chase Dr, York Haven, PA 17370
4beds
2,610sqft
Single family residence
Built in 2022
0.37 Acres
2 Attached garage spaces
$146 price/sqft
$75 annually HOA fee
What's special
Cozy fireplaceCustom built-insCustom-built walk-in closetManicured landscapingWelcoming front porchStone side parking areaSliding glass doors
Welcome to 100 Steeple Chase Drive – a residence that feels brand new, without the wait of building or today’s rising construction costs. Nestled in the sought-after Lexington Estates community within Northeastern School District, this home offers the perfect balance of tranquility and convenience—surrounded by picturesque countryside yet just minutes from ...
- 73 days |
- 237 |
- 6 |
Likely to sell faster than
Source: Bright MLS,MLS#: PAYK2089046
Travel times
Foyer
Living Room
Kitchen
Dining Room
Family Room
Primary Bedroom
Primary Bathroom
Zillow last checked: 8 hours ago
Listing updated: October 12, 2025 at 04:14am
Listed by:
Jerry Riggleman 717-343-4691,
Real of Pennsylvania 7176357300,
Listing Team: Jerry Riggleman Realty Group
Source: Bright MLS,MLS#: PAYK2089046
Facts & features
Interior
Bedrooms & bathrooms
- Bedrooms: 4
- Bathrooms: 3
- Full bathrooms: 2
- 1/2 bathrooms: 1
- Main level bathrooms: 1
Rooms
- Room types: Dining Room, Primary Bedroom, Bedroom 2, Bedroom 3, Bedroom 4, Kitchen, Family Room, Basement, Foyer, Laundry, Bathroom 2, Primary Bathroom, Half Bath
Primary bedroom
- Features: Ceiling Fan(s), Walk-In Closet(s), Flooring - Carpet
- Level: Upper
Bedroom 2
- Features: Flooring - Carpet, Walk-In Closet(s)
- Level: Upper
Bedroom 3
- Features: Flooring - Carpet
- Level: Upper
Bedroom 4
- Features: Flooring - Carpet
- Level: Upper
Primary bathroom
- Features: Countertop(s) - Solid Surface, Double Sink, Flooring - Tile/Brick, Built-in Features
- Level: Upper
Bathroom 2
- Features: Flooring - Vinyl, Walk-In Closet(s)
- Level: Upper
Basement
- Level: Lower
Dining room
- Features: Formal Dining Room
- Level: Main
Family room
- Features: Fireplace - Gas, Flooring - Vinyl, Ceiling Fan(s), Built-in Features
- Level: Main
Foyer
- Level: Main
Half bath
- Features: Flooring - Vinyl
- Level: Main
Kitchen
- Features: Kitchen Island, Kitchen - Gas Cooking, Pantry, Countertop(s) - Quartz, Eat-in Kitchen
- Level: Main
Laundry
- Features: Flooring - Vinyl
- Level: Upper
Heating
- Forced Air, Heat Pump, Electric
Cooling
- Central Air, Electric
Appliances
- Included: Microwave, Dishwasher, Disposal, Energy Efficient Appliances, Exhaust Fan, Oven/Range - Gas, Stainless Steel Appliance(s), Water Heater, Electric Water Heater
- Laundry: Upper Level, Laundry Room
Features
- Built-in Features, Ceiling Fan(s), Dining Area, Family Room Off Kitchen, Open Floorplan, Formal/Separate Dining Room, Kitchen - Gourmet, Kitchen Island, Pantry, Primary Bath(s), Recessed Lighting, Bathroom - Stall Shower, Bathroom - Tub Shower, Upgraded Countertops, 9'+ Ceilings, 2 Story Ceilings, Dry Wall
- Flooring: Carpet, Ceramic Tile, Luxury Vinyl, Vinyl
- Basement: Full
- Number of fireplaces: 1
- Fireplace features: Gas/Propane, Mantel(s)
Interior area
- Total structure area: 3,860
- Total interior livable area: 2,610 sqft
- Finished area above ground: 2,610
- Finished area below ground: 0
Video & virtual tour
Property
Parking
- Total spaces: 6
- Parking features: Garage Faces Front, Garage Door Opener, Inside Entrance, Oversized, Asphalt, Crushed Stone, Attached, Driveway, Other
- Attached garage spaces: 2
- Uncovered spaces: 4
- Details: Garage Sqft: 450
Accessibility
- Accessibility features: None
Features
- Levels: Two
- Stories: 2
- Patio & porch: Patio, Porch
- Exterior features: Lighting, Rain Gutters, Sidewalks, Extensive Hardscape, Other
- Pool features: None
- Has view: Yes
- View description: Garden
Lot
- Size: 0.37 Acres
- Features: Corner Lot, Front Yard, Premium, SideYard(s), Rear Yard, Suburban
Details
- Additional structures: Above Grade, Below Grade
- Parcel number: 390003601680000000
- Zoning: RESIDENTIAL
- Special conditions: Standard
Construction
Type & style
- Home type: SingleFamily
- Architectural style: Colonial
- Property subtype: Single Family Residence
Materials
- Vinyl Siding
- Foundation: Passive Radon Mitigation, Concrete Perimeter
- Roof: Architectural Shingle
Condition
- New construction: No
- Year built: 2022
Utilities & green energy
- Electric: 200+ Amp Service
- Sewer: On Site Septic
- Water: Public
- Utilities for property: Cable
Community & HOA
Community
- Subdivision: Lexington Estates
HOA
- Has HOA: Yes
- Services included: Common Area Maintenance
- HOA fee: $75 annually
- HOA name: LEXINGTON ESTATES
Location
- Region: York Haven
- Municipality: NEWBERRY TWP
Financial & listing details
- Price per square foot: $146/sqft
- Tax assessed value: $248,610
- Annual tax amount: $9,340
- Date on market: 8/30/2025
- Listing agreement: Exclusive Right To Sell
- Listing terms: Conventional,Cash,FHA,USDA Loan,VA Loan
- Inclusions: Kitchen Appliances.
- Exclusions: Personal Items. Tv Brackets. Shelving In Garage.
- Ownership: Fee Simple