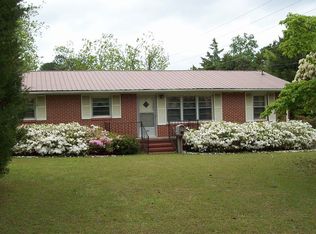Well Maintained, one owner home has 3BR/2BA's, master with private bathroom, The Kitchen has snack bar, extra cabinet storage in the laundry room, dining room, wood floors underneath carpet in living room and all bedrooms. There is a bonus room could serve as an office, 4th bedroom, guest room or hobby room. Added sunroom on back has built-in cabinets. The home sits on half a block of a corner lot within walking distance of Hart Farms. Located on a nice street in Union Point.
This property is off market, which means it's not currently listed for sale or rent on Zillow. This may be different from what's available on other websites or public sources.

