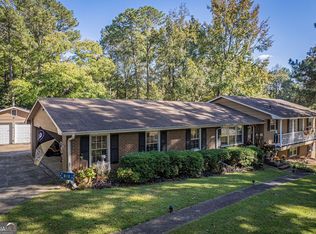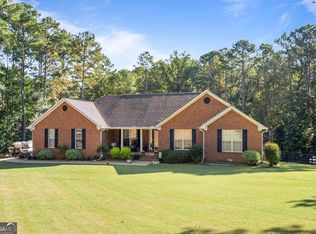Amazing 5 bedroom, 2 1/2 bath home - only 1 mile from Highland Marina and West Point Lake! Hardwood floors. Open layout. Separate dining room. LIving room with stone fireplace. Granite counters, stainless appliances and island in kitchen. Master on main level with separate tub and shower, double vanity. Large yard. 2 car garage. Outbuilding to remain. Hollis Hand School Zone. Call today to schedule your private tour!
This property is off market, which means it's not currently listed for sale or rent on Zillow. This may be different from what's available on other websites or public sources.

