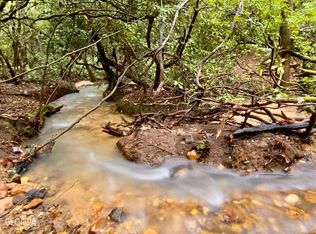Closed
$385,000
100 Spring House Valley Rd, Tiger, GA 30576
3beds
2,079sqft
Single Family Residence
Built in 1985
0.99 Acres Lot
$366,600 Zestimate®
$185/sqft
$2,754 Estimated rent
Home value
$366,600
Estimated sales range
Not available
$2,754/mo
Zestimate® history
Loading...
Owner options
Explore your selling options
What's special
Well established perennial garden bordering the driveway as you enter. There are 3 bedrooms and 2.5 Baths All appliances have been replaced in the kitchen, which has the laundry room adjoining. The living living room opens into the dining room which has french doors that open to a view of beautiful Mountain Laurel! The hardwood floors are in great condition. The owners suite has a dressing room and a large private bath. One of the other bedrooms has a walk-in closet as well. Off the owners suite is a sunroom with views of flowering trees and spring flowers galore. There is a large room also that can be a den, office etc. There are several skylights for natural lighting. Includes an outbuilding that has electricity, insulation, and climate controlling units. also attached is a clear paneled addition for a greenhouse, etc.
Zillow last checked: 8 hours ago
Listing updated: July 10, 2025 at 08:29am
Listed by:
Robert W Shields 706-546-7777,
Shields Properties Inc.
Bought with:
, 433775
RE/MAX Town & Country
Source: GAMLS,MLS#: 10509345
Facts & features
Interior
Bedrooms & bathrooms
- Bedrooms: 3
- Bathrooms: 3
- Full bathrooms: 2
- 1/2 bathrooms: 1
- Main level bathrooms: 2
- Main level bedrooms: 3
Heating
- Central
Cooling
- Central Air
Appliances
- Included: Dishwasher, Dryer, Electric Water Heater, Oven/Range (Combo), Refrigerator, Washer
- Laundry: Mud Room
Features
- Master On Main Level, Rear Stairs, Tile Bath
- Flooring: Hardwood
- Basement: Crawl Space
- Number of fireplaces: 1
Interior area
- Total structure area: 2,079
- Total interior livable area: 2,079 sqft
- Finished area above ground: 2,079
- Finished area below ground: 0
Property
Parking
- Parking features: Kitchen Level, Off Street, RV/Boat Parking
Features
- Levels: One
- Stories: 1
- Patio & porch: Deck
Lot
- Size: 0.99 Acres
- Features: Cul-De-Sac, Level
Details
- Parcel number: 044C 003
Construction
Type & style
- Home type: SingleFamily
- Architectural style: Ranch
- Property subtype: Single Family Residence
Materials
- Wood Siding
- Roof: Composition
Condition
- Resale
- New construction: No
- Year built: 1985
Utilities & green energy
- Sewer: Septic Tank
- Water: Public
- Utilities for property: Cable Available, Electricity Available, Natural Gas Available, Phone Available, Water Available
Community & neighborhood
Community
- Community features: None
Location
- Region: Tiger
- Subdivision: none
Other
Other facts
- Listing agreement: Exclusive Right To Sell
Price history
| Date | Event | Price |
|---|---|---|
| 7/2/2025 | Sold | $385,000-3.5%$185/sqft |
Source: | ||
| 5/14/2025 | Pending sale | $399,000$192/sqft |
Source: | ||
| 4/28/2025 | Listed for sale | $399,000+141.8%$192/sqft |
Source: | ||
| 12/18/2013 | Sold | $165,000-3.5%$79/sqft |
Source: Public Record Report a problem | ||
| 10/30/2013 | Price change | $171,000-2.2%$82/sqft |
Source: Better Homes and Gardens Real Estate Metro Brokers #7072746 Report a problem | ||
Public tax history
| Year | Property taxes | Tax assessment |
|---|---|---|
| 2024 | $1,455 -2.7% | $90,625 +6.8% |
| 2023 | $1,496 -0.3% | $84,817 +3.5% |
| 2022 | $1,500 +10.1% | $81,969 +12.8% |
Find assessor info on the county website
Neighborhood: 30576
Nearby schools
GreatSchools rating
- NARabun County Primary SchoolGrades: PK-2Distance: 1.1 mi
- 5/10Rabun County Middle SchoolGrades: 7-8Distance: 0.6 mi
- 7/10Rabun County High SchoolGrades: 9-12Distance: 0.5 mi
Schools provided by the listing agent
- Elementary: Rabun County Primary/Elementar
- Middle: Rabun County
- High: Rabun County
Source: GAMLS. This data may not be complete. We recommend contacting the local school district to confirm school assignments for this home.

Get pre-qualified for a loan
At Zillow Home Loans, we can pre-qualify you in as little as 5 minutes with no impact to your credit score.An equal housing lender. NMLS #10287.
Sell for more on Zillow
Get a free Zillow Showcase℠ listing and you could sell for .
$366,600
2% more+ $7,332
With Zillow Showcase(estimated)
$373,932