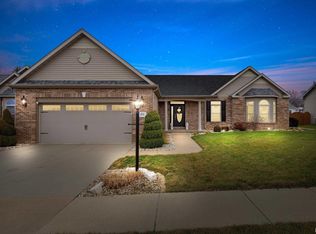Location, Location, Location. This property sits at the corner of a dead end lot and resides in the Central School District in Washington. The backyard has a privacy fence and comes with a 10x10 shed, to store yard equipment and other outside equipment. The home has recently been repainted and updates flow throughout the entire home. They start in the kitchen, where you will find NEW HARDWOOD FLOORS, REPAINTED CABINETS WITH NEW HARDWARE, and NEWER APPLIANCES. As you walk through the home, you will find NEW HARDWOOD FLOORS THROUGHOUT, NEW LIGHTING, AND TRIM! Light is abundant in this property, as most of the windows throughout are over sized. Other updates include: ROOF 2012 and WATER HEATER 2018.
This property is off market, which means it's not currently listed for sale or rent on Zillow. This may be different from what's available on other websites or public sources.
