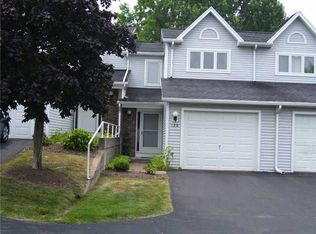Closed
$172,000
100 Southwick Ct, Rochester, NY 14623
2beds
1,270sqft
Townhouse, Condominium
Built in 1984
-- sqft lot
$189,200 Zestimate®
$135/sqft
$1,975 Estimated rent
Maximize your home sale
Get more eyes on your listing so you can sell faster and for more.
Home value
$189,200
$178,000 - $202,000
$1,975/mo
Zestimate® history
Loading...
Owner options
Explore your selling options
What's special
This sparkling end unit condo is ready to move in, with features rarely seen in a condo. Walk in and be surprised at the spacious open floor plan, including the updated kitchen with breakfast bar, new appliances and new LVP vinyl floors throughout the 1st floor. Features include woodburning fireplace, half bath, 1st floor laundry, uncommonly wide staircase, plenty of storage and professionally painted throughout. The unique 2nd floor design is newly carpeted and has 2 oversized bedrooms, BOTH with their own bathrooms! The largest can be considered the Primary Bedroom with walk in closet and dressing area. More updates include the new furnace and central A/C in 2021. Walk out the French door leading to the backyard and enjoy the quiet serenity with the natural green backdrop. This is maintenance free living with low taxes. The quiet community is close to RIT, U of R, URMC, shopping and highways. HOA restrictions do not allow rentals. Delayed negotiations with review of offers Monday, August 21 @ 5 p.m.
Zillow last checked: 8 hours ago
Listing updated: October 18, 2023 at 05:29am
Listed by:
Susan E. Ververs 585-503-9032,
Howard Hanna
Bought with:
Robert Piazza Palotto, 10311210084
RE/MAX Plus
Source: NYSAMLSs,MLS#: R1491964 Originating MLS: Rochester
Originating MLS: Rochester
Facts & features
Interior
Bedrooms & bathrooms
- Bedrooms: 2
- Bathrooms: 3
- Full bathrooms: 2
- 1/2 bathrooms: 1
- Main level bathrooms: 1
Heating
- Gas, Forced Air
Cooling
- Central Air
Appliances
- Included: Dishwasher, Electric Oven, Electric Range, Disposal, Gas Water Heater, Microwave, Refrigerator
- Laundry: Main Level
Features
- Breakfast Bar, Entrance Foyer, Great Room, Living/Dining Room, Bath in Primary Bedroom, Programmable Thermostat
- Flooring: Carpet, Luxury Vinyl, Varies
- Windows: Thermal Windows
- Basement: Full
- Number of fireplaces: 1
Interior area
- Total structure area: 1,270
- Total interior livable area: 1,270 sqft
Property
Parking
- Total spaces: 1
- Parking features: Attached, Garage, Open, Garage Door Opener
- Attached garage spaces: 1
- Has uncovered spaces: Yes
Features
- Levels: Two
- Stories: 2
Lot
- Size: 5,662 sqft
- Features: Cul-De-Sac, Residential Lot
Details
- Parcel number: 2632001600200002010000
- Special conditions: Standard
Construction
Type & style
- Home type: Condo
- Property subtype: Townhouse, Condominium
Materials
- Vinyl Siding, Copper Plumbing
- Roof: Asphalt
Condition
- Resale
- Year built: 1984
Utilities & green energy
- Electric: Circuit Breakers
- Sewer: Connected
- Water: Connected, Public
- Utilities for property: Cable Available, High Speed Internet Available, Sewer Connected, Water Connected
Green energy
- Energy efficient items: Appliances, HVAC
Community & neighborhood
Location
- Region: Rochester
HOA & financial
HOA
- HOA fee: $306 monthly
- Amenities included: None
- Services included: Common Area Maintenance, Common Area Insurance, Insurance, Maintenance Structure, Reserve Fund, Snow Removal, Trash
- Association name: Crofton Perdue
- Association phone: 585-248-3840
Other
Other facts
- Listing terms: Cash,Conventional,VA Loan
Price history
| Date | Event | Price |
|---|---|---|
| 10/13/2023 | Sold | $172,000+14.7%$135/sqft |
Source: | ||
| 8/23/2023 | Pending sale | $149,900$118/sqft |
Source: | ||
| 8/17/2023 | Listed for sale | $149,900$118/sqft |
Source: | ||
Public tax history
| Year | Property taxes | Tax assessment |
|---|---|---|
| 2024 | -- | $74,700 |
| 2023 | -- | $74,700 +1.4% |
| 2022 | -- | $73,700 |
Find assessor info on the county website
Neighborhood: 14623
Nearby schools
GreatSchools rating
- 7/10Ethel K Fyle Elementary SchoolGrades: K-3Distance: 1.9 mi
- 5/10Henry V Burger Middle SchoolGrades: 7-9Distance: 3.1 mi
- 7/10Rush Henrietta Senior High SchoolGrades: 9-12Distance: 4.4 mi
Schools provided by the listing agent
- District: Rush-Henrietta
Source: NYSAMLSs. This data may not be complete. We recommend contacting the local school district to confirm school assignments for this home.
