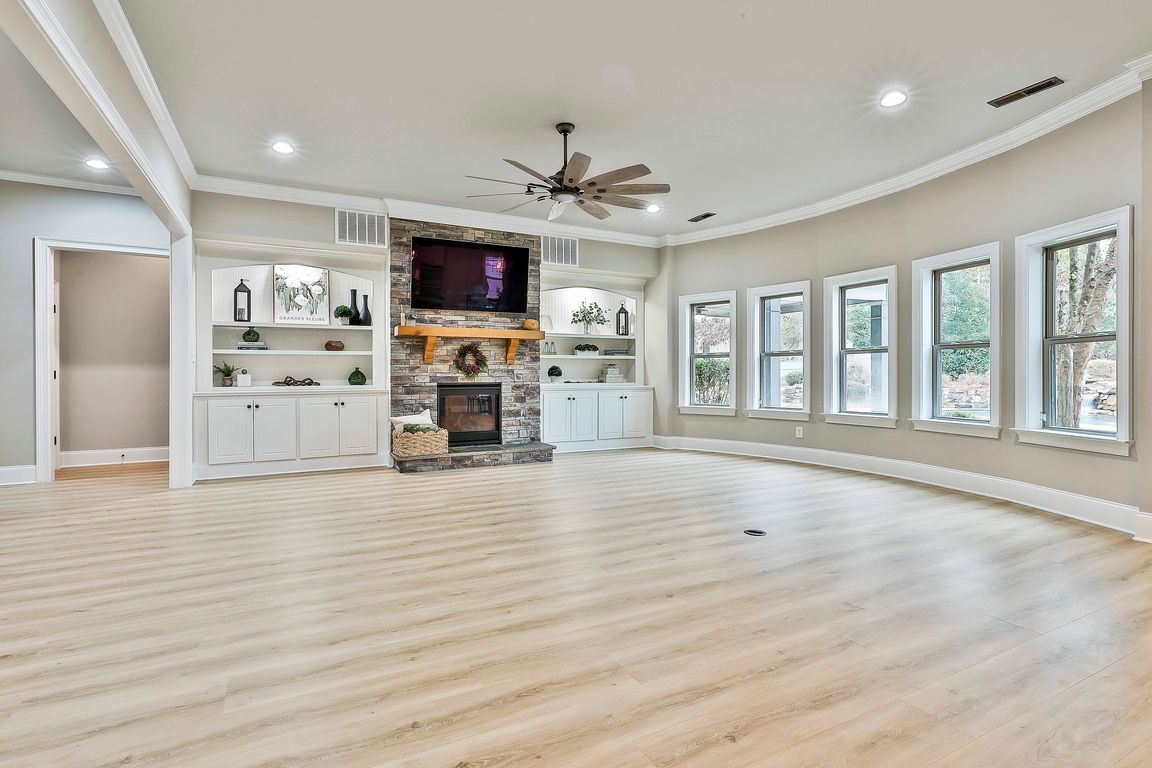Open: Sun 2pm-4pm

Active
$1,145,000
5beds
4,946sqft
100 Southmill Ln, Senoia, GA 30276
5beds
4,946sqft
Single family residence
Built in 2016
1.04 Acres
3 Attached garage spaces
$232 price/sqft
What's special
Walk-in pantryGenerous counter spaceSpacious corner lotPrivate sitting areaTwo covered porchesSophisticated primary suiteDual oven capacity
Experience Refined Living at 100 Southmill Lane- a 5 Bed, 4.5 Bath stunning home in one of the most coveted neighborhoods of Senoia! Beautifully Refreshed, 100 Southmill Lane Blends Large Elegant Spaces with Timeless Comfort, featuring a Chef's Kitchen, PebbleTech Pool with Stone Surround and Waterfall, Fresh Interior Paint, Plush ...
- 3 days |
- 708 |
- 29 |
Likely to sell faster than
Source: GAMLS,MLS#: 10654362
Travel times
Living Room
Kitchen
Primary Bedroom
Zillow last checked: 8 hours ago
Listing updated: 10 hours ago
Listed by:
Lynnie Candler 843-749-9106,
Ansley Real Estate | Christie's Int
Source: GAMLS,MLS#: 10654362
Facts & features
Interior
Bedrooms & bathrooms
- Bedrooms: 5
- Bathrooms: 5
- Full bathrooms: 4
- 1/2 bathrooms: 1
- Main level bathrooms: 1
- Main level bedrooms: 1
Rooms
- Room types: Den, Family Room, Foyer, Laundry, Loft, Office
Dining room
- Features: Separate Room
Kitchen
- Features: Kitchen Island, Solid Surface Counters, Walk-in Pantry
Heating
- Central, Dual, Forced Air, Natural Gas
Cooling
- Ceiling Fan(s), Central Air, Dual, Electric, Zoned
Appliances
- Included: Cooktop, Dishwasher, Double Oven, Microwave, Stainless Steel Appliance(s), Tankless Water Heater
- Laundry: Upper Level
Features
- Bookcases, Double Vanity, High Ceilings, In-Law Floorplan, Separate Shower, Soaking Tub, Tile Bath, Tray Ceiling(s), Entrance Foyer, Vaulted Ceiling(s), Walk-In Closet(s)
- Flooring: Carpet, Hardwood, Tile
- Windows: Bay Window(s)
- Basement: None
- Attic: Expandable,Pull Down Stairs
- Number of fireplaces: 1
- Fireplace features: Factory Built, Family Room, Gas Log
Interior area
- Total structure area: 4,946
- Total interior livable area: 4,946 sqft
- Finished area above ground: 4,946
- Finished area below ground: 0
Video & virtual tour
Property
Parking
- Total spaces: 3
- Parking features: Attached, Garage, Garage Door Opener, Kitchen Level
- Has attached garage: Yes
Features
- Levels: Two
- Stories: 2
- Patio & porch: Patio, Porch
- Exterior features: Gas Grill, Sprinkler System
- Has private pool: Yes
- Pool features: In Ground
- Fencing: Back Yard,Privacy
- Has view: Yes
- View description: Seasonal View
Lot
- Size: 1.04 Acres
- Features: Corner Lot, Level
- Residential vegetation: Grassed
Details
- Additional structures: Outdoor Kitchen
- Parcel number: 0604 047
- Special conditions: Covenants/Restrictions
Construction
Type & style
- Home type: SingleFamily
- Architectural style: Craftsman
- Property subtype: Single Family Residence
Materials
- Brick, Concrete
- Foundation: Slab
- Roof: Composition
Condition
- Resale
- New construction: No
- Year built: 2016
Utilities & green energy
- Sewer: Septic Tank
- Water: Public
- Utilities for property: Cable Available, High Speed Internet, Phone Available
Community & HOA
Community
- Features: None
- Security: Carbon Monoxide Detector(s), Security System, Smoke Detector(s)
- Subdivision: Southmill
HOA
- Has HOA: Yes
- Services included: Other
Location
- Region: Senoia
Financial & listing details
- Price per square foot: $232/sqft
- Tax assessed value: $1,109,760
- Annual tax amount: $9,008
- Date on market: 12/6/2025
- Cumulative days on market: 3 days
- Listing agreement: Exclusive Right To Sell
- Listing terms: Cash,Conventional