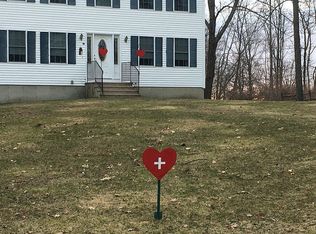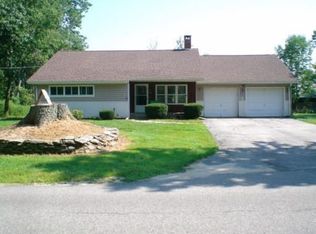New boiler, 3 heat zones, new electrical, all done RIGHT! Completely updated! The open concept kitchen-dining features all new appliances, an island with granite countertop, pendants and recessed lighting, a bay window overlooking the 1.36 acre private yard and a door to the 3-season porch w 3 sets of sliding glass doors. A full bath and laundry area complete this level. Radiant heat in the new flooring keeps this level nice and cozy! Upstairs you'll find a new beautiful full bath with double vanity and glass countertop along with 2 generous sized bedrooms offering HW and TONS of closet space. The partially finished basement has a half bath & a spacious bonus room w/ recessed lights! 2 car garage, large composite back deck and plenty of parking on the newly seal coated driveway! Easy to show, schedule with Showingtime.
This property is off market, which means it's not currently listed for sale or rent on Zillow. This may be different from what's available on other websites or public sources.

