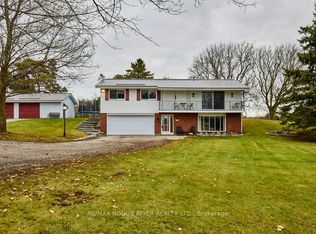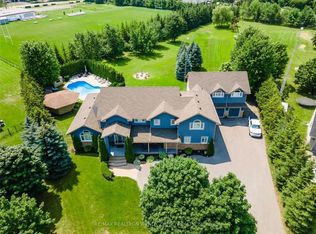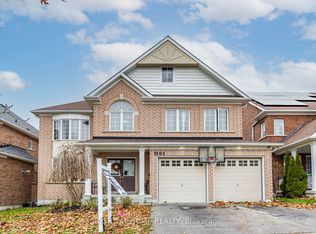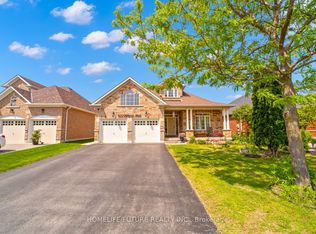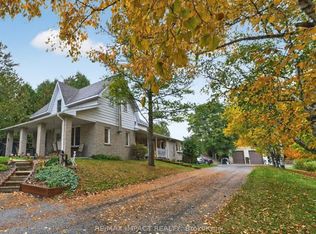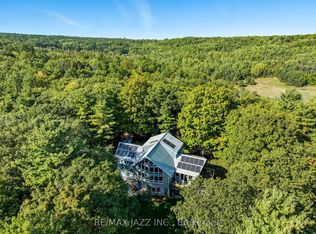Presenting a rare opportunity to acquire a meticulously crafted 4,883 sq. ft. custom-built residence, offering an exceptional blend of peace and privacy just minutes from Oshawa. Tucked away at the end of a quiet cul-de-sac on a generous 1.25-acre treed estate lot, this property offers unparalleled tranquility while maintaining proximity to all essential amenities. The home is thoughtfully designed with two full kitchens, 6+2 bedrooms, and 7 bathrooms, providing ample space and functionality for family living. Multiple walk-outs to the private yard enhance the seamless flow between indoor and outdoor living spaces, making it ideal for both intimate gatherings and grand entertaining. This expansive, multi-generational home is perfectly designed to accommodate large families, extended families, or could be easily adapted into an in-law suite, offering endless versatility. Beautiful wood accents throughout add a timeless charm to the home. **Additional Features:** - Just minutes from Oshawa and Highway 407, ensuring easy access to the Greater Toronto Area (GTA) - Close to all key amenities A property of this caliber is a rare find. With its remarkable size, prime location, and exceptional design, this home presents an extraordinary opportunity that is not to be missed.
For sale
C$1,599,000
100 Snow Ridge Ct, Oshawa, ON L1H 0S5
8beds
7baths
Single Family Residence
Built in ----
1.25 Square Feet Lot
$-- Zestimate®
C$--/sqft
C$-- HOA
What's special
- 34 days |
- 39 |
- 4 |
Zillow last checked: 8 hours ago
Listing updated: November 14, 2025 at 11:18am
Listed by:
RE/MAX ALL-STARS REALTY INC.
Source: TRREB,MLS®#: E12517060 Originating MLS®#: Toronto Regional Real Estate Board
Originating MLS®#: Toronto Regional Real Estate Board
Facts & features
Interior
Bedrooms & bathrooms
- Bedrooms: 8
- Bathrooms: 7
Primary bedroom
- Level: Main
- Dimensions: 5.82 x 3.5
Primary bedroom
- Level: Main
- Dimensions: 5 x 4.7
Bedroom 2
- Level: Second
- Dimensions: 3.71 x 2.95
Bedroom 3
- Level: Second
- Dimensions: 2.74 x 3.7
Bedroom 4
- Level: Lower
- Dimensions: 5.36 x 3.16
Bedroom 5
- Level: Lower
- Dimensions: 5.5 x 3.5
Family room
- Level: Main
- Dimensions: 4.87 x 7.55
Kitchen
- Level: Main
- Dimensions: 6.75 x 6.28
Kitchen
- Level: Main
- Dimensions: 6.22 x 3.25
Living room
- Level: Main
- Dimensions: 4.7 x 5.12
Recreation
- Level: Lower
- Dimensions: 4.9 x 7.5
Study
- Level: Lower
- Dimensions: 4.22 x 3.95
Heating
- Forced Air, Gas
Cooling
- Central Air
Features
- None
- Basement: Finished with Walk-Out,Separate Entrance
- Has fireplace: No
Interior area
- Living area range: 3500-5000 null
Property
Parking
- Total spaces: 10
- Parking features: Private
- Has garage: Yes
Features
- Pool features: None
- Waterfront features: None
Lot
- Size: 1.25 Square Feet
Details
- Parcel number: 164040270
Construction
Type & style
- Home type: SingleFamily
- Architectural style: Other
- Property subtype: Single Family Residence
Materials
- Board & Batten, Stone
- Foundation: Unknown
- Roof: Asphalt Shingle
Utilities & green energy
- Sewer: Septic
Community & HOA
Location
- Region: Oshawa
Financial & listing details
- Annual tax amount: C$11,244
- Date on market: 11/6/2025
RE/MAX ALL-STARS REALTY INC.
By pressing Contact Agent, you agree that the real estate professional identified above may call/text you about your search, which may involve use of automated means and pre-recorded/artificial voices. You don't need to consent as a condition of buying any property, goods, or services. Message/data rates may apply. You also agree to our Terms of Use. Zillow does not endorse any real estate professionals. We may share information about your recent and future site activity with your agent to help them understand what you're looking for in a home.
Price history
Price history
Price history is unavailable.
Public tax history
Public tax history
Tax history is unavailable.Climate risks
Neighborhood: L1H
Nearby schools
GreatSchools rating
No schools nearby
We couldn't find any schools near this home.
- Loading
