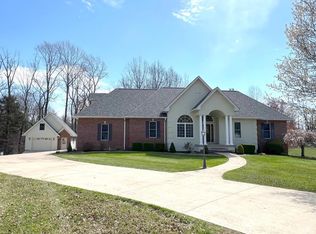Exceptional home designed for entertaining and relaxing. The main level is spacious and soothing with a beautiful dinning area, large living room with vaulted ceilings, fireplace, and the perfect master suite to unwind in when the day is done. Downstairs the walkout basement provides plenty of room for family gatherings, exercising, and business; complete with full kitchen and safe room. You will find the outside to be as inviting as the inside with a beautiful in-ground pool and patio area laid out perfectly for entertaining your friends and family! This contemporary home boast over 3500 square feet of living space, 4 bedrooms, 3 full baths, a 3 car attached garage, all on 1.4 acres. Please contact us at 812-797-4143 to make a appt to see our beautiful home.
This property is off market, which means it's not currently listed for sale or rent on Zillow. This may be different from what's available on other websites or public sources.

