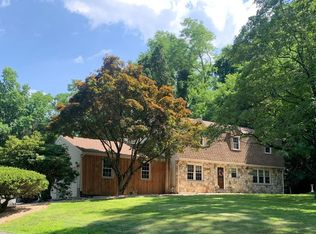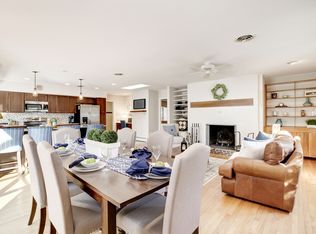Sold for $975,000 on 08/24/23
$975,000
100 Smithbridge Rd, Glen Mills, PA 19342
4beds
6,440sqft
Single Family Residence
Built in 2003
5.32 Acres Lot
$1,176,100 Zestimate®
$151/sqft
$6,705 Estimated rent
Home value
$1,176,100
$1.11M - $1.27M
$6,705/mo
Zestimate® history
Loading...
Owner options
Explore your selling options
What's special
Welcome to 100 Smithbridge Road! This beautiful, custom-built home is nestled on over 5 acres of tranquility with a possibility to subdivide. Located in the Award-Winning Garnet Valley Schools District, the location is convenient to The Shoppes at Brinton Lake, Costco, Target, restaurants and Philadelphia International Airport. Also minutes from Delaware Tax Free shopping. This custom home was built in 2003 by its original owner and lovingly improved with lots of upgrades by the current owners. Turn up the winding driveway through the mature trees to find this two-story beauty. There is parking for 6 or more cars outside and an oversized 3 car garage with plenty of room for toys. The garage features stained garage floor, fully insulated and drywall finished walls and a sound system. The exterior of the home has been meticulously designed to include large, natural rock retaining walls and cobblestone walkway to the solid wood front door with full length decorative glass and matching sidelights. Enter the two-story foyer and the open floor plan with 10’ high ceilings impress. In front of you is the turned staircase to the second floor that highlights the views through the great room into the wooded backyard. To the right is your home office or play area. Looking for first floor living or in-law capability? The main floor features not one but two large primary suites with beautiful full baths and large walk-in closets. The home is centered by a beautiful kitchen featuring custom cabinetry and espresso accent island with beautiful hardware. The island has a built-in under counter microwave. A SS appliance package with vented range hood and granite counter tops completes the awesomeness. The back of the home features a two-story family room with high windows and two French doors to the large deck that overlooks the private wooded backyard. The custom cast stone fireplace and mantel is a show piece. The formal dining room also has doors out to the composite deck. Brazilian cherry hardwood floors make the entire first floor feel grand. Entering from the garage into a large mud/laundry room with double closets and built-in cabinetry finishes the first floor. Washer and dryer are included. Upstairs on the second floor you’ll find two large bedrooms with Jack and Jill bath with private sink areas. The current owners finished the bonus space over the garage into an expansive room with two walk in closets with separate HVAC unit. The home also features a full finished walk out basement with wet bar, powder room and two private rooms which could be used for home offices or workshops. Design items include complete custom built in closets in every bedroom. The engineer in the family will appreciate Superior precast 2x6 walls, 10 ceilings, and 12’ on center engineered joists. On-demand, Navien tankless gas water heater, 3 zone HVAC, exterior generator hookup, central vac, well water softener and dual electrical panels. This is such a unique home and property. Must see to appreciate!
Zillow last checked: 8 hours ago
Listing updated: September 26, 2023 at 01:48am
Listed by:
Ed Deisher 484-800-8915,
Enliven Real Estate, LLC
Bought with:
Dave Uygur, 2331961
BHHS Fox & Roach-Haverford
Source: Bright MLS,MLS#: PADE2048928
Facts & features
Interior
Bedrooms & bathrooms
- Bedrooms: 4
- Bathrooms: 5
- Full bathrooms: 4
- 1/2 bathrooms: 1
- Main level bathrooms: 3
- Main level bedrooms: 2
Basement
- Area: 2383
Heating
- Forced Air, Propane
Cooling
- Central Air, Electric
Appliances
- Included: Microwave, Dishwasher, Dryer, Oven/Range - Electric, Tankless Water Heater, Water Conditioner - Owned, Washer, Stainless Steel Appliance(s), Water Treat System, Water Heater
- Laundry: Main Level
Features
- Kitchen Island, Recessed Lighting, Bathroom - Stall Shower, Walk-In Closet(s), 2 Story Ceilings, 9'+ Ceilings
- Flooring: Hardwood, Ceramic Tile, Luxury Vinyl, Wood
- Doors: French Doors
- Windows: Insulated Windows, Screens, Casement, Wood Frames
- Basement: Full,Exterior Entry,Finished,Walk-Out Access
- Number of fireplaces: 1
- Fireplace features: Gas/Propane, Stone
Interior area
- Total structure area: 6,440
- Total interior livable area: 6,440 sqft
- Finished area above ground: 4,057
- Finished area below ground: 2,383
Property
Parking
- Total spaces: 6
- Parking features: Garage Faces Side, Garage Door Opener, Asphalt, Driveway, Attached
- Attached garage spaces: 3
- Uncovered spaces: 3
- Details: Garage Sqft: 780
Accessibility
- Accessibility features: None
Features
- Levels: Two
- Stories: 2
- Exterior features: Stone Retaining Walls
- Pool features: None
- Has view: Yes
- View description: Trees/Woods
Lot
- Size: 5.32 Acres
Details
- Additional structures: Above Grade, Below Grade
- Parcel number: 13000072902
- Zoning: R-10
- Special conditions: Standard
Construction
Type & style
- Home type: SingleFamily
- Architectural style: Contemporary
- Property subtype: Single Family Residence
Materials
- Stucco
- Foundation: Other
- Roof: Shingle
Condition
- New construction: No
- Year built: 2003
Utilities & green energy
- Electric: 200+ Amp Service
- Sewer: On Site Septic
- Water: Well
- Utilities for property: Electricity Available, Fiber Optic, Cable
Community & neighborhood
Location
- Region: Glen Mills
- Subdivision: None Available
- Municipality: CONCORD TWP
Other
Other facts
- Listing agreement: Exclusive Right To Sell
- Listing terms: Cash,Conventional
- Ownership: Fee Simple
Price history
| Date | Event | Price |
|---|---|---|
| 8/24/2023 | Sold | $975,000-7.1%$151/sqft |
Source: | ||
| 8/10/2023 | Pending sale | $1,049,900$163/sqft |
Source: | ||
| 8/1/2023 | Contingent | $1,049,900$163/sqft |
Source: | ||
| 7/14/2023 | Listed for sale | $1,049,900+34.6%$163/sqft |
Source: | ||
| 12/23/2020 | Sold | $780,000$121/sqft |
Source: Public Record | ||
Public tax history
| Year | Property taxes | Tax assessment |
|---|---|---|
| 2025 | $16,912 +5.1% | $706,630 |
| 2024 | $16,088 +2.6% | $706,630 |
| 2023 | $15,687 +1.1% | $706,630 |
Find assessor info on the county website
Neighborhood: 19342
Nearby schools
GreatSchools rating
- 9/10Garnet Valley El SchoolGrades: 3-5Distance: 1.8 mi
- 7/10Garnet Valley Middle SchoolGrades: 6-8Distance: 2 mi
- 10/10Garnet Valley High SchoolGrades: 9-12Distance: 1.6 mi
Schools provided by the listing agent
- Middle: Garnet Valley
- High: Garnet Valley High
- District: Garnet Valley
Source: Bright MLS. This data may not be complete. We recommend contacting the local school district to confirm school assignments for this home.

Get pre-qualified for a loan
At Zillow Home Loans, we can pre-qualify you in as little as 5 minutes with no impact to your credit score.An equal housing lender. NMLS #10287.
Sell for more on Zillow
Get a free Zillow Showcase℠ listing and you could sell for .
$1,176,100
2% more+ $23,522
With Zillow Showcase(estimated)
$1,199,622
