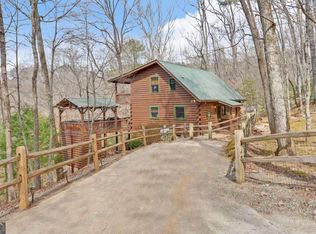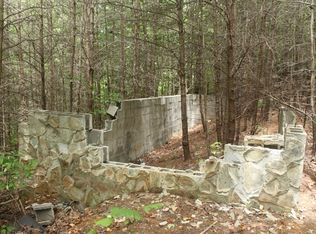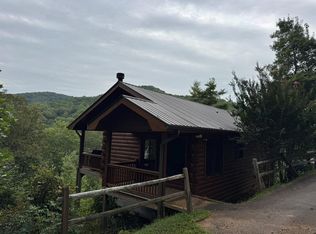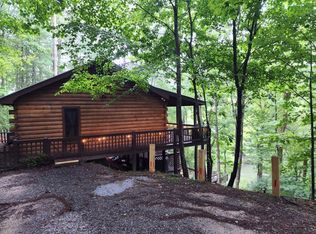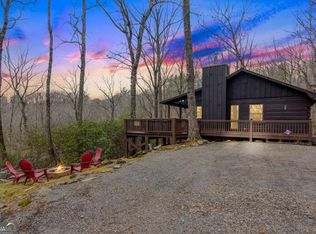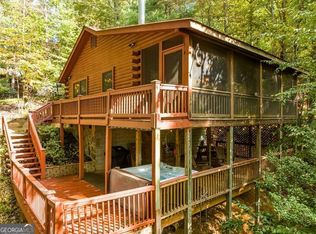Experience the best of mountain living in this fully furnished rustic cabin in Cherry Log. Tucked among the trees and overlooking sweeping mountain views, this charming one-story home blends country warmth with modern comfort. Vaulted ceilings and rich wood floors lead you into an inviting great room with a cozy wood-burning fireplace, a well-equipped kitchen, and a dining area wrapped in windows to capture the scenery. A small open loft provides flexible extra space, while two guest bedrooms, a full bath, and a convenient laundry closet make everyday living simple and comfortable. Step outside to a covered patio, lower-level deck, hot tub, and fire pit-perfect for relaxing or entertaining against a beautiful mountain backdrop. The property features gentle sloping land, road frontage, lake access, and a concrete driveway for easy year-round use. Located in the scenic Cherry Log community, this cabin offers the peacefulness of the mountains with quick access to nearby towns, Blue Ridge attractions, and lake recreation. Fully furnished and move-in ready, it's more than a home-it's your mountain retreat, ideal for everyday living or weekend getaways.
Active
$399,000
100 Smith Hill Rd, Cherry Log, GA 30522
2beds
712sqft
Est.:
Single Family Residence, Cabin
Built in 2003
1.5 Acres Lot
$437,700 Zestimate®
$560/sqft
$25/mo HOA
What's special
Cozy wood-burning fireplaceFully furnished rustic cabinLake accessOverlooking sweeping mountain viewsLower-level deckRich wood floorsHot tub
- 2 days |
- 261 |
- 13 |
Likely to sell faster than
Zillow last checked: 8 hours ago
Listing updated: December 12, 2025 at 08:56am
Listed by:
The Mountain Life Team 7068355121,
Keller Williams Elevate
Source: GAMLS,MLS#: 10657126
Tour with a local agent
Facts & features
Interior
Bedrooms & bathrooms
- Bedrooms: 2
- Bathrooms: 1
- Full bathrooms: 1
- Main level bathrooms: 1
- Main level bedrooms: 2
Rooms
- Room types: Great Room, Loft
Heating
- Central
Cooling
- Ceiling Fan(s), Central Air, Electric
Appliances
- Included: Dishwasher, Dryer, Microwave, Refrigerator, Washer
- Laundry: Laundry Closet
Features
- Master On Main Level
- Flooring: Hardwood
- Basement: Crawl Space
- Number of fireplaces: 1
- Fireplace features: Other
Interior area
- Total structure area: 712
- Total interior livable area: 712 sqft
- Finished area above ground: 712
- Finished area below ground: 0
Property
Parking
- Parking features: Off Street
Features
- Levels: One
- Stories: 1
- Patio & porch: Deck, Patio
- Has private pool: Yes
- Pool features: Pool/Spa Combo
- Has view: Yes
- View description: Mountain(s)
- Waterfront features: Lake Privileges
Lot
- Size: 1.5 Acres
- Features: Sloped
Details
- Parcel number: 3104L 005
Construction
Type & style
- Home type: SingleFamily
- Architectural style: Bungalow/Cottage,Country/Rustic,Ranch
- Property subtype: Single Family Residence, Cabin
Materials
- Wood Siding
- Roof: Other
Condition
- Resale
- New construction: No
- Year built: 2003
Utilities & green energy
- Sewer: Septic Tank
- Water: Well
- Utilities for property: High Speed Internet
Community & HOA
Community
- Features: None
- Subdivision: Cherry Lake
HOA
- Has HOA: Yes
- Services included: Other
- HOA fee: $300 annually
Location
- Region: Cherry Log
Financial & listing details
- Price per square foot: $560/sqft
- Annual tax amount: $2,385
- Date on market: 12/12/2025
- Listing agreement: Exclusive Right To Sell
- Listing terms: 1031 Exchange,Cash,Conventional,VA Loan
Estimated market value
$437,700
$407,000 - $468,000
$1,387/mo
Price history
Price history
| Date | Event | Price |
|---|---|---|
| 12/12/2025 | Listed for sale | $399,000-0.2%$560/sqft |
Source: NGBOR #420763 Report a problem | ||
| 11/26/2025 | Listing removed | $399,900$562/sqft |
Source: NGBOR #416101 Report a problem | ||
| 5/29/2025 | Listed for sale | $399,900-15.7%$562/sqft |
Source: NGBOR #416101 Report a problem | ||
| 5/21/2025 | Listing removed | $474,400$666/sqft |
Source: | ||
| 4/24/2025 | Price change | $474,400-1.6%$666/sqft |
Source: NGBOR #411940 Report a problem | ||
Public tax history
Public tax history
Tax history is unavailable.BuyAbility℠ payment
Est. payment
$2,251/mo
Principal & interest
$1960
Home insurance
$140
Other costs
$151
Climate risks
Neighborhood: 30522
Nearby schools
GreatSchools rating
- 4/10Ellijay Elementary SchoolGrades: PK-5Distance: 9.6 mi
- 8/10Clear Creek Middle SchoolGrades: 6-8Distance: 14.5 mi
- 7/10Gilmer High SchoolGrades: 9-12Distance: 11.3 mi
Schools provided by the listing agent
- Elementary: Ellijay Primary/Elementary
- Middle: Clear Creek
- High: Gilmer
Source: GAMLS. This data may not be complete. We recommend contacting the local school district to confirm school assignments for this home.
- Loading
- Loading
