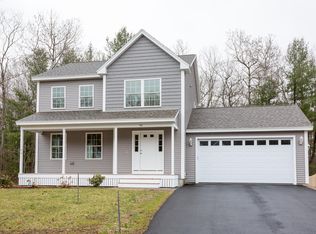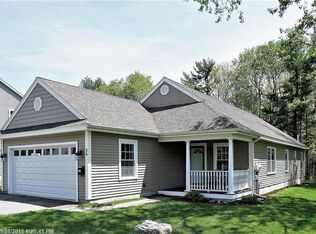Closed
$750,000
100 Skylark Road, Portland, ME 04103
3beds
2,301sqft
Single Family Residence
Built in 2015
10,018.8 Square Feet Lot
$750,900 Zestimate®
$326/sqft
$3,740 Estimated rent
Home value
$750,900
$713,000 - $788,000
$3,740/mo
Zestimate® history
Loading...
Owner options
Explore your selling options
What's special
Nestled in the North Deering neighborhood of Portland, this classic colonial has been established to feature an open and spacious living space. Custom details, abundant light and hardwood floors highlight the main floor. The second level features a primary complete with walk-in closet and ensuite, laundry and ample additional bedrooms. Expanded into the basement, limitless options for this oversized flex space. Enveloped in privacy, appreciate the peaceful backyard, bordered by fence and natural surroundings. Enjoy living in a neighborhood with direct access to nature trails while also experiencing very convenient access to everything we love about Portland!
Zillow last checked: 8 hours ago
Listing updated: October 01, 2024 at 07:24pm
Listed by:
Town & Shore Real Estate
Bought with:
Bean Group
Source: Maine Listings,MLS#: 1559989
Facts & features
Interior
Bedrooms & bathrooms
- Bedrooms: 3
- Bathrooms: 3
- Full bathrooms: 2
- 1/2 bathrooms: 1
Bedroom 1
- Level: Second
Bedroom 2
- Level: Second
Bedroom 3
- Level: Second
Dining room
- Level: First
Kitchen
- Level: First
Living room
- Level: First
Mud room
- Level: First
Heating
- Direct Vent Furnace, Hot Water, Zoned
Cooling
- None
Appliances
- Included: Dishwasher, Microwave, Gas Range, Refrigerator
Features
- Flooring: Tile, Wood
- Windows: Double Pane Windows
- Basement: Interior Entry,Finished,Full
- Has fireplace: No
Interior area
- Total structure area: 2,301
- Total interior livable area: 2,301 sqft
- Finished area above ground: 1,686
- Finished area below ground: 615
Property
Parking
- Total spaces: 2
- Parking features: Paved, 1 - 4 Spaces
- Garage spaces: 2
Features
- Has view: Yes
- View description: Trees/Woods
Lot
- Size: 10,018 sqft
- Features: City Lot, Level, Landscaped
Details
- Additional structures: Outbuilding
- Parcel number: PTLDM349BI003001
- Zoning: R3
Construction
Type & style
- Home type: SingleFamily
- Architectural style: Colonial
- Property subtype: Single Family Residence
Materials
- Wood Frame, Vinyl Siding
- Roof: Shingle
Condition
- Year built: 2015
Utilities & green energy
- Electric: Circuit Breakers
- Sewer: Quasi-Public
- Water: Public
Green energy
- Energy efficient items: 90% Efficient Furnace, Water Heater
Community & neighborhood
Location
- Region: Portland
HOA & financial
HOA
- Has HOA: Yes
- HOA fee: $100 annually
Other
Other facts
- Road surface type: Paved
Price history
| Date | Event | Price |
|---|---|---|
| 7/6/2023 | Sold | $750,000+15.6%$326/sqft |
Source: | ||
| 5/31/2023 | Pending sale | $649,000$282/sqft |
Source: | ||
| 5/24/2023 | Listed for sale | $649,000+92%$282/sqft |
Source: | ||
| 6/12/2015 | Sold | $338,000$147/sqft |
Source: | ||
Public tax history
| Year | Property taxes | Tax assessment |
|---|---|---|
| 2024 | $6,300 | $437,200 |
| 2023 | $6,300 +5.9% | $437,200 |
| 2022 | $5,950 -4.6% | $437,200 +63.4% |
Find assessor info on the county website
Neighborhood: North Deering
Nearby schools
GreatSchools rating
- 7/10Harrison Lyseth Elementary SchoolGrades: PK-5Distance: 0.6 mi
- 4/10Lyman Moore Middle SchoolGrades: 6-8Distance: 0.5 mi
- 5/10Casco Bay High SchoolGrades: 9-12Distance: 0.4 mi

Get pre-qualified for a loan
At Zillow Home Loans, we can pre-qualify you in as little as 5 minutes with no impact to your credit score.An equal housing lender. NMLS #10287.
Sell for more on Zillow
Get a free Zillow Showcase℠ listing and you could sell for .
$750,900
2% more+ $15,018
With Zillow Showcase(estimated)
$765,918
