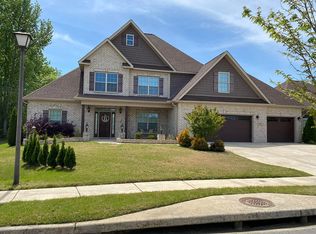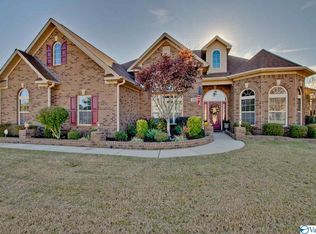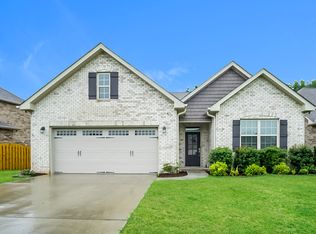Beautiful, corner-lot, spacious, full brick, 4 BR, 4 bath, w/OPEN FLOOR PLAN. Three years old, all stainless kitchen w/dual-fuel range, gas cook top, electric oven, second wall-oven, microwave and refrigerator, washer/dryer all remain. Granite counters, hardwoods throughout living spaces, tile in all wet areas. Huge bonus room with isolated guest room and full bath. 2nd and 3rd BRs share jack-n-Jill bath. Isolated master suite with massive walk-in and elegant garden bath.
This property is off market, which means it's not currently listed for sale or rent on Zillow. This may be different from what's available on other websites or public sources.


