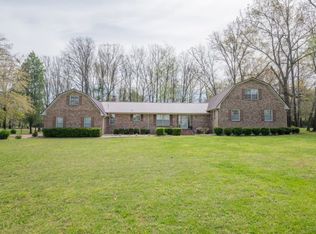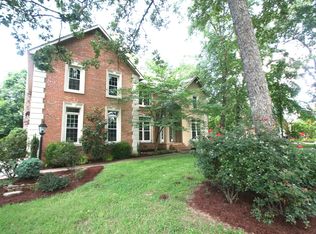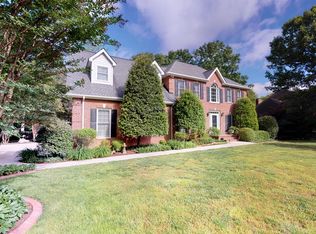Closed
$774,900
100 Short Springs Rd, Tullahoma, TN 37388
5beds
4,687sqft
Single Family Residence, Residential
Built in 1974
1.51 Acres Lot
$809,300 Zestimate®
$165/sqft
$2,799 Estimated rent
Home value
$809,300
$753,000 - $874,000
$2,799/mo
Zestimate® history
Loading...
Owner options
Explore your selling options
What's special
Recent amazing renovation and transformation in this 5 bed/ 4 bath beauty which sits on 1.5 acres across from the golf course. New: windows, roofline, columns, exterior w/ rock accents, fabulous outdoor kitchen, lower patio area & fire pit, 3 car garage with huge rec. space above that includes wired surround sound. The inside is just as wonderful with all new hardwood & tile flooring, paint, kitchen & baths, stairs, doors, smart lighting, and more. Encapsulated crawlspace & spray foam insulation. NO HOA or subdivision restrictions! With views of Lakewood Country Club, the golf course & cart path across the street this is a must see! Close to Nashville, Huntsville, Tims Ford Lake, Normandy Lake, and local distilleries.
Zillow last checked: 8 hours ago
Listing updated: March 15, 2023 at 07:22am
Listing Provided by:
Stephanie Dowdy 615-566-6405,
Harton Realty Company
Bought with:
Matthew Payeur, 361415
eXp Realty
Source: RealTracs MLS as distributed by MLS GRID,MLS#: 2448720
Facts & features
Interior
Bedrooms & bathrooms
- Bedrooms: 5
- Bathrooms: 4
- Full bathrooms: 4
- Main level bedrooms: 1
Bedroom 1
- Area: 210 Square Feet
- Dimensions: 15x14
Bedroom 2
- Features: Bath
- Level: Bath
- Area: 180 Square Feet
- Dimensions: 15x12
Bedroom 3
- Features: Walk-In Closet(s)
- Level: Walk-In Closet(s)
- Area: 180 Square Feet
- Dimensions: 15x12
Bedroom 4
- Features: Bath
- Level: Bath
- Area: 196 Square Feet
- Dimensions: 14x14
Bonus room
- Features: Over Garage
- Level: Over Garage
- Area: 682 Square Feet
- Dimensions: 31x22
Den
- Features: Separate
- Level: Separate
- Area: 165 Square Feet
- Dimensions: 15x11
Dining room
- Features: Formal
- Level: Formal
- Area: 221 Square Feet
- Dimensions: 17x13
Kitchen
- Features: Eat-in Kitchen
- Level: Eat-in Kitchen
- Area: 360 Square Feet
- Dimensions: 18x20
Living room
- Area: 435 Square Feet
- Dimensions: 29x15
Heating
- Central
Cooling
- Central Air
Appliances
- Included: Dishwasher, Microwave, Refrigerator, Double Oven, Gas Oven, Gas Range
- Laundry: Utility Connection
Features
- Ceiling Fan(s), Storage, Walk-In Closet(s), Entrance Foyer, Primary Bedroom Main Floor
- Flooring: Wood, Tile
- Basement: Crawl Space
- Number of fireplaces: 1
- Fireplace features: Living Room, Gas, Electric
Interior area
- Total structure area: 4,687
- Total interior livable area: 4,687 sqft
- Finished area above ground: 4,687
Property
Parking
- Total spaces: 5
- Parking features: Garage Faces Rear, Attached, Garage Door Opener
- Attached garage spaces: 3
- Carport spaces: 2
- Covered spaces: 5
Features
- Levels: One
- Stories: 2
- Patio & porch: Porch, Covered, Deck, Patio
- Exterior features: Gas Grill
Lot
- Size: 1.51 Acres
- Dimensions: 190 x 351.47 IRR
Details
- Parcel number: 109 05107 000
- Special conditions: Standard
Construction
Type & style
- Home type: SingleFamily
- Architectural style: Cape Cod
- Property subtype: Single Family Residence, Residential
Materials
- Brick, Stone
- Roof: Shingle
Condition
- New construction: No
- Year built: 1974
Utilities & green energy
- Sewer: Public Sewer
- Water: Public
- Utilities for property: Water Available
Community & neighborhood
Location
- Region: Tullahoma
Price history
| Date | Event | Price |
|---|---|---|
| 3/14/2023 | Sold | $774,900$165/sqft |
Source: | ||
| 2/22/2023 | Pending sale | $774,900$165/sqft |
Source: | ||
| 1/5/2023 | Contingent | $774,900$165/sqft |
Source: | ||
| 12/29/2022 | Price change | $774,900-1.3%$165/sqft |
Source: | ||
| 12/7/2022 | Price change | $784,900-1.8%$167/sqft |
Source: | ||
Public tax history
| Year | Property taxes | Tax assessment |
|---|---|---|
| 2025 | $7,716 +5% | $183,325 |
| 2024 | $7,350 | $183,325 |
| 2023 | $7,350 +28.7% | $183,325 +28.7% |
Find assessor info on the county website
Neighborhood: 37388
Nearby schools
GreatSchools rating
- 6/10Robert E Lee Elementary SchoolGrades: K-5Distance: 0.9 mi
- 6/10East Middle SchoolGrades: 6-8Distance: 0.9 mi
- 5/10Tullahoma High SchoolGrades: 9-12Distance: 1.7 mi
Schools provided by the listing agent
- Elementary: Robert E Lee Elementary
- Middle: East Lincoln Elementary
- High: Tullahoma High School
Source: RealTracs MLS as distributed by MLS GRID. This data may not be complete. We recommend contacting the local school district to confirm school assignments for this home.

Get pre-qualified for a loan
At Zillow Home Loans, we can pre-qualify you in as little as 5 minutes with no impact to your credit score.An equal housing lender. NMLS #10287.
Sell for more on Zillow
Get a free Zillow Showcase℠ listing and you could sell for .
$809,300
2% more+ $16,186
With Zillow Showcase(estimated)
$825,486

