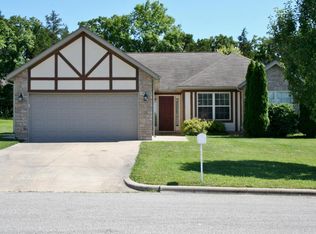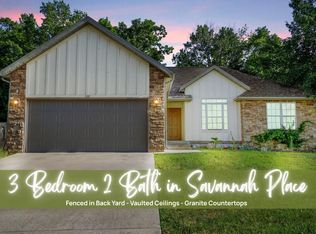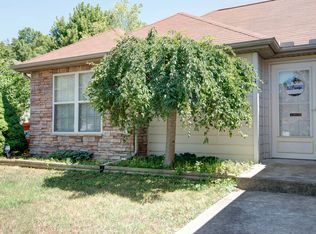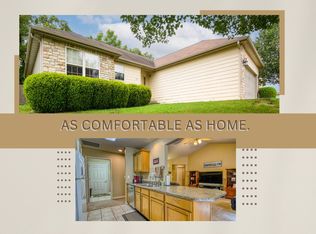Closed
Price Unknown
100 Shiloh Street, Branson, MO 65616
3beds
1,460sqft
Single Family Residence
Built in 2006
9,583.2 Square Feet Lot
$273,400 Zestimate®
$--/sqft
$1,909 Estimated rent
Home value
$273,400
$246,000 - $306,000
$1,909/mo
Zestimate® history
Loading...
Owner options
Explore your selling options
What's special
What a fantastic find! Tucked in a desirable Branson neighborhood you'll find this standout home that checks all the boxes! Fresh paint, high end touches, NEW ROOF IN 2024, awesome floorplan and flow, spacious yard for leisure or recreation, and more! This beautiful ranch is truly MOVE-IN READY! Fantastic open floorplan lends itself to easy entertaining and family holiday celebrations. Family room with vaulted ceiling flows right into the dining area and kitchen. Check out the kitchen with great cabinet space, stainless steel appliances, new microwave, and the perfect flow for everyday use. Picture the master bedroom suite as your personal oasis: tray ceiling, walk in closet, bathroom with walk-in shower and extra built-in cabinetry. Don't forget to notice the high-end Kohler sinks and toilets in the home, new carpet in 2 bedrooms, and newer furnace (not newer heat pump). Don't pass this one by! Your new holiday traditions could start here!
Zillow last checked: 8 hours ago
Listing updated: December 20, 2024 at 03:33pm
Listed by:
Jonathan K Lee 417-598-3151,
Keller Williams Tri-Lakes
Bought with:
Kyler Michael Castillo, 2018041111
Keller Williams Tri-Lakes
Source: SOMOMLS,MLS#: 60280107
Facts & features
Interior
Bedrooms & bathrooms
- Bedrooms: 3
- Bathrooms: 2
- Full bathrooms: 2
Heating
- Heat Pump, Electric
Cooling
- Central Air, Ceiling Fan(s), Heat Pump
Appliances
- Included: Electric Cooktop, Free-Standing Electric Oven, Refrigerator, Microwave, Electric Water Heater, Disposal, Dishwasher
- Laundry: Main Level
Features
- High Speed Internet, Vaulted Ceiling(s), Internet - Cable, Walk-In Closet(s), Walk-in Shower
- Flooring: Carpet, Vinyl, Tile
- Windows: Blinds, Double Pane Windows
- Has basement: No
- Has fireplace: No
Interior area
- Total structure area: 1,460
- Total interior livable area: 1,460 sqft
- Finished area above ground: 1,460
- Finished area below ground: 0
Property
Parking
- Total spaces: 2
- Parking features: Driveway, Garage Door Opener
- Attached garage spaces: 2
- Has uncovered spaces: Yes
Features
- Levels: One
- Stories: 1
- Patio & porch: Covered, Rear Porch
- Exterior features: Rain Gutters, Cable Access
Lot
- Size: 9,583 sqft
- Dimensions: 70 x 135
Details
- Parcel number: 085.016001004012.000
Construction
Type & style
- Home type: SingleFamily
- Architectural style: Ranch
- Property subtype: Single Family Residence
Materials
- Stone, Vinyl Siding
- Foundation: Poured Concrete
- Roof: Composition
Condition
- Year built: 2006
Utilities & green energy
- Sewer: Public Sewer
- Water: Public
Community & neighborhood
Security
- Security features: Smoke Detector(s)
Location
- Region: Branson
- Subdivision: Savannah Place
HOA & financial
HOA
- HOA fee: $120 annually
- Services included: Other
Price history
| Date | Event | Price |
|---|---|---|
| 12/20/2024 | Sold | -- |
Source: | ||
| 11/30/2024 | Pending sale | $270,000$185/sqft |
Source: | ||
| 11/15/2024 | Price change | $270,000-1.1%$185/sqft |
Source: | ||
| 11/7/2024 | Price change | $273,000-2.2%$187/sqft |
Source: | ||
| 10/16/2024 | Listed for sale | $279,000+16.3%$191/sqft |
Source: | ||
Public tax history
| Year | Property taxes | Tax assessment |
|---|---|---|
| 2024 | $1,155 -0.1% | $22,270 |
| 2023 | $1,156 +3% | $22,270 |
| 2022 | $1,123 +0.5% | $22,270 |
Find assessor info on the county website
Neighborhood: 65616
Nearby schools
GreatSchools rating
- 9/10Buchanan ElementaryGrades: K-3Distance: 1.4 mi
- 3/10Branson Jr. High SchoolGrades: 7-8Distance: 2.3 mi
- 7/10Branson High SchoolGrades: 9-12Distance: 1.3 mi
Schools provided by the listing agent
- Elementary: Branson Buchanan
- Middle: Branson
- High: Branson
Source: SOMOMLS. This data may not be complete. We recommend contacting the local school district to confirm school assignments for this home.



