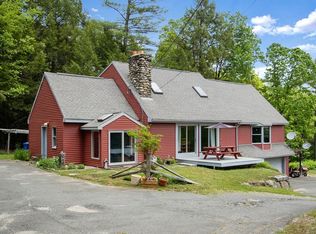This executive split-level home w/3 car garage offers an open floor plan anchored by an expansive living room with a pellet stove under a soaring cathedral ceiling.The dine-in kitchen offers ample cabinet space,breakfast bar, and a access to the multi-tiered deck overlooking the private backyard.Just off the kitchen,there is a formal dining room that is also open to the living room.There are 3 bedrooms and a full bathroom w/skylight down the hall. Up a short flight of stairs, the master bedroom boasts a master bathroom equipped with a jet tub.A gas dual-fireplace joins the bedroom with the jet tub.There is also a walk-in closet.What has been described thus far makes up the 2232 square feet, but there is an additional 1,000 square feet in the walk-out finished basement with windows drawing in ample natural light.There are two more bedrooms downstairs, one of which has high-speed internet.Other amenities in the basement include a full bathroom, wood stove, wet bar, and laundry room.
This property is off market, which means it's not currently listed for sale or rent on Zillow. This may be different from what's available on other websites or public sources.

