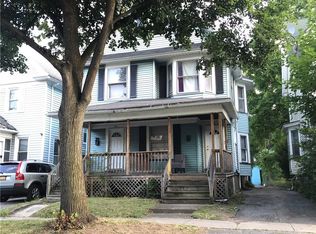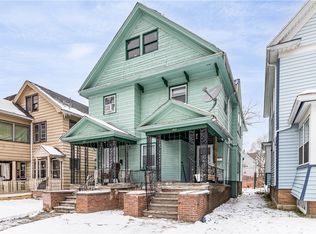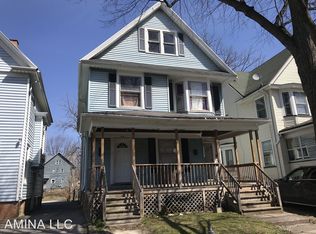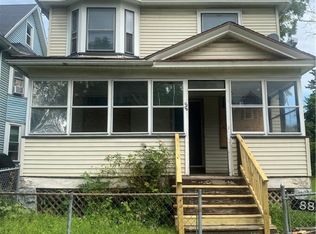Closed
$169,900
100 Shelter St, Rochester, NY 14611
4beds
1,620sqft
Single Family Residence
Built in 1900
5,087.81 Square Feet Lot
$182,000 Zestimate®
$105/sqft
$2,164 Estimated rent
Home value
$182,000
$169,000 - $195,000
$2,164/mo
Zestimate® history
Loading...
Owner options
Explore your selling options
What's special
Welcome to your dream home! This beautiful newly renovated gem with 4 bedroom and 2 1/2 bath is conveniently located in the historic 19th ward neighborhood. Step inside to discover a spacious and invited interior charm and character with modern living meets, with an open floor plan seamlessly connects the living dining , and kitchen areas, Stunning cherry hardwood floors enter throughout the house flooded with natural light. LED /Recessed lighting, modern ceiling fans, smart mirrors , smart light with Alex active, and granite wall on first floor bathroom. Marble Wall on Second -Floor Bathroom, bonus room in Attic. Impressively massive kitchen is completed with bay window, modern appliance, backslash, convenient breakfast bar nook. The partially finished basement with potential living space for a man cave, teenage suite, recreation room or home gym, plus a second full bathroom with a laundry room. Minutes away from U of R and Strong Hospital Genesee Valley Park, and Rochester Airport
Zillow last checked: 8 hours ago
Listing updated: October 30, 2024 at 07:13am
Listed by:
Shaheen Hyde 585-690-9708,
Coldwell Banker Custom Realty
Bought with:
Daniela Polidor, 10401247065
Empire Realty Group
Source: NYSAMLSs,MLS#: R1553474 Originating MLS: Rochester
Originating MLS: Rochester
Facts & features
Interior
Bedrooms & bathrooms
- Bedrooms: 4
- Bathrooms: 3
- Full bathrooms: 2
- 1/2 bathrooms: 1
- Main level bathrooms: 1
Heating
- Gas, Forced Air
Appliances
- Included: Appliances Negotiable, Dryer, Exhaust Fan, Electric Oven, Electric Range, Electric Water Heater, Range Hood, Washer
- Laundry: In Basement
Features
- Breakfast Area, Eat-in Kitchen, Kitchen/Family Room Combo
- Flooring: Hardwood, Luxury Vinyl, Varies
- Basement: Finished
- Has fireplace: No
Interior area
- Total structure area: 1,620
- Total interior livable area: 1,620 sqft
Property
Parking
- Parking features: No Garage
Features
- Patio & porch: Porch, Screened
- Exterior features: Blacktop Driveway
Lot
- Size: 5,087 sqft
- Dimensions: 33 x 153
- Features: Near Public Transit, Residential Lot
Details
- Parcel number: 26140012075000030640000000
- Special conditions: Standard
Construction
Type & style
- Home type: SingleFamily
- Architectural style: Historic/Antique
- Property subtype: Single Family Residence
Materials
- Aluminum Siding, Steel Siding, Vinyl Siding
- Foundation: Block, Poured
Condition
- Resale
- Year built: 1900
Utilities & green energy
- Sewer: Connected
- Water: Connected, Public
- Utilities for property: Sewer Connected, Water Connected
Community & neighborhood
Location
- Region: Rochester
- Subdivision: C Walters
Other
Other facts
- Listing terms: Cash,Conventional,FHA,VA Loan
Price history
| Date | Event | Price |
|---|---|---|
| 10/28/2024 | Sold | $169,900+6.3%$105/sqft |
Source: | ||
| 9/5/2024 | Pending sale | $159,900$99/sqft |
Source: | ||
| 7/20/2024 | Listed for sale | $159,900-8.6%$99/sqft |
Source: | ||
| 7/9/2024 | Listing removed | -- |
Source: | ||
| 6/28/2024 | Listed for sale | $174,999+337.5%$108/sqft |
Source: | ||
Public tax history
| Year | Property taxes | Tax assessment |
|---|---|---|
| 2024 | -- | $76,500 +77.9% |
| 2023 | -- | $43,000 |
| 2022 | -- | $43,000 |
Find assessor info on the county website
Neighborhood: Genesee - Jefferson
Nearby schools
GreatSchools rating
- 4/10School 19 Dr Charles T LunsfordGrades: PK-8Distance: 0.3 mi
- 6/10Rochester Early College International High SchoolGrades: 9-12Distance: 0.5 mi
- 3/10Joseph C Wilson Foundation AcademyGrades: K-8Distance: 0.5 mi
Schools provided by the listing agent
- District: Rochester
Source: NYSAMLSs. This data may not be complete. We recommend contacting the local school district to confirm school assignments for this home.



