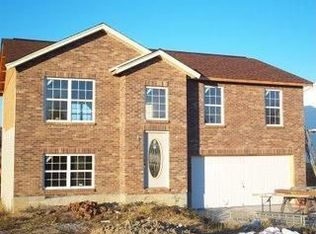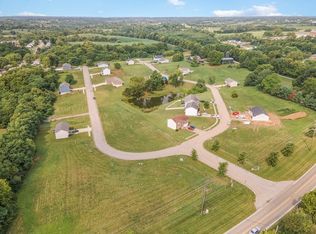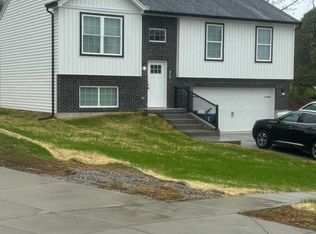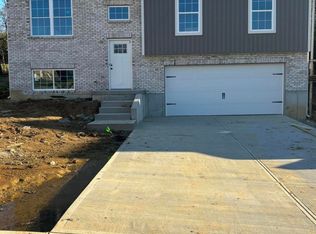Sold for $285,000
$285,000
100 Sheffield Dr, Dry Ridge, KY 41035
3beds
--sqft
Single Family Residence, Residential
Built in 2023
0.46 Acres Lot
$289,100 Zestimate®
$--/sqft
$2,249 Estimated rent
Home value
$289,100
Estimated sales range
Not available
$2,249/mo
Zestimate® history
Loading...
Owner options
Explore your selling options
What's special
Just two years young and already feeling like home! 100 Sheffield Drive brings you 3 comfy beds, 2.5 baths, and a finished lower level ready to become your movie room, home gym—or even a 4th bedroom! The kitchen's rocking stainless steel appliances, and the vaulted ceilings keep things light and bright. Out back? A flat yard wrapped in a charming Kentucky crossbuck fence, a handy shed, and plenty of space to play or unwind. Landscaping? Freshly done. Oversized 2-car garage? You bet. Close to I-75 and ready for you to move right in!
Zillow last checked: 8 hours ago
Listing updated: May 31, 2025 at 10:24pm
Listed by:
Jeffrey Lona 859-391-0267,
e-Merge Real Estate Victory
Bought with:
Outside Agent
Outside Sales
Source: NKMLS,MLS#: 631086
Facts & features
Interior
Bedrooms & bathrooms
- Bedrooms: 3
- Bathrooms: 3
- Full bathrooms: 2
- 1/2 bathrooms: 1
Primary bedroom
- Features: Carpet Flooring
- Level: Upper
- Area: 140
- Dimensions: 14 x 10
Bedroom 2
- Features: Carpet Flooring
- Level: Upper
- Area: 90
- Dimensions: 10 x 9
Bedroom 3
- Features: Carpet Flooring
- Level: Upper
- Area: 85
- Dimensions: 10 x 8.5
Bathroom 2
- Features: Tub With Shower
- Level: Upper
- Area: 40
- Dimensions: 8 x 5
Bathroom 3
- Features: Full Finished Half Bath
- Level: Lower
- Area: 22.5
- Dimensions: 7.5 x 3
Family room
- Features: Carpet Flooring
- Level: Lower
- Area: 348
- Dimensions: 24 x 14.5
Kitchen
- Features: Laminate Flooring
- Level: Upper
- Area: 160
- Dimensions: 16 x 10
Living room
- Features: Carpet Flooring
- Level: Upper
- Area: 154
- Dimensions: 14 x 11
Primary bath
- Features: Tub With Shower
- Level: Upper
- Area: 40
- Dimensions: 8 x 5
Heating
- Electric
Cooling
- Central Air
Appliances
- Included: Stainless Steel Appliance(s), Electric Range, Dishwasher, Microwave, Refrigerator
- Laundry: Electric Dryer Hookup, Washer Hookup
Features
- Ceiling Fan(s)
- Windows: Vinyl Frames
Property
Parking
- Total spaces: 2
- Parking features: Driveway, Garage, Garage Door Opener, Garage Faces Front
- Garage spaces: 2
- Has uncovered spaces: Yes
Features
- Levels: Bi-Level
Lot
- Size: 0.46 Acres
Details
- Parcel number: 0440300001.00
- Zoning description: Residential
Construction
Type & style
- Home type: SingleFamily
- Architectural style: Traditional
- Property subtype: Single Family Residence, Residential
Materials
- Vinyl Siding
- Foundation: Poured Concrete
- Roof: Shingle
Condition
- New construction: No
- Year built: 2023
Utilities & green energy
- Sewer: Public Sewer
- Water: Public
Community & neighborhood
Location
- Region: Dry Ridge
Price history
| Date | Event | Price |
|---|---|---|
| 5/1/2025 | Sold | $285,000 |
Source: | ||
| 3/31/2025 | Pending sale | $285,000+14% |
Source: | ||
| 3/2/2023 | Sold | $249,900-1.9% |
Source: | ||
| 1/25/2023 | Pending sale | $254,750 |
Source: | ||
| 1/7/2023 | Price change | $254,750-1.3% |
Source: | ||
Public tax history
Tax history is unavailable.
Neighborhood: 41035
Nearby schools
GreatSchools rating
- 6/10Sherman Elementary SchoolGrades: PK-5Distance: 0.5 mi
- 5/10Grant County Middle SchoolGrades: 6-8Distance: 3.7 mi
- 4/10Grant County High SchoolGrades: 9-12Distance: 2.8 mi
Schools provided by the listing agent
- Elementary: Sherman Elementary
- Middle: Grant County Middle School
- High: Grant County High
Source: NKMLS. This data may not be complete. We recommend contacting the local school district to confirm school assignments for this home.
Get pre-qualified for a loan
At Zillow Home Loans, we can pre-qualify you in as little as 5 minutes with no impact to your credit score.An equal housing lender. NMLS #10287.



