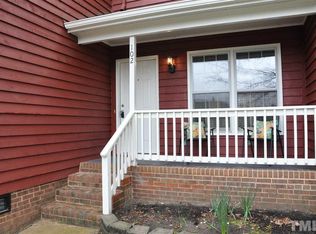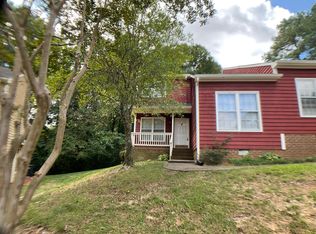RARE ONE-LEVEL, END UNIT TOWNHOME! * Wide open, vaulted 20x17 greatroom w/fireplace open to dining area * split 2 BR floorplan affords privacy * add'l 3rd room w/closet for office or guests * ceramic tile floors in kitchen & baths * L-shaped shaded deck * pipes replaced 2011 * custom blinds * owner occupied & well maintained * enjoy Woodcroft's extensive walking trails!
This property is off market, which means it's not currently listed for sale or rent on Zillow. This may be different from what's available on other websites or public sources.

