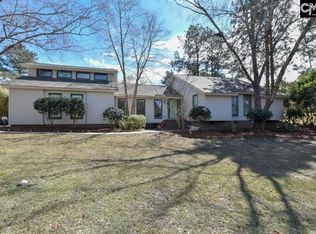Traditional Home with a Craftsman Feel offers Lots of Details!!! Relax while you SWING Away on Wrap Around Front Porch with Wood Detailed Ceiling. Established Neighborhood offers Large Mature Landscaped Yards without the "Cookie Cutter" Feel. Meticulously Cared for Home has been updated with Granite Countertops, Tile Backsplash, Custom Painted Cabinets with Some Glass Accent Cabinet Doors, Stainless Steel Appliances, Newer Carpet and Fresh Paint Colors & Lighting, New Main Level HVAC. Main Level features Hardwood Floors and Molding throughout; Updated Kitchen with Bar and Large Eating Area, Pantry & Laundry Area; Updated Family Room with Smooth Ceilings, Freshly Painted Wainscoting and Built-In Shelving; Formal Dining also with Hardwood Floors and Built-In China Cabinet. 2nd Level offers Owner's Suite with Updated Private Bath and Walk-In Closet, 2 other Bedrooms and Full Bath. Large Bonus Room over the Garage ideal Work From Home or Kids Play Room. A Sunroom off of Kitchen offers an additional 108 sf of Heated & Cooled Space. Exterior Features Fiber Cement Plank Siding, Stone Accents, Beautiful Landscaping and Large Fenced Backyard. Amazing Details throughout. Conveniently located near Sandhills, Ft Jackson, I-20 & I-77. Established North Springs Neighborhood offers Lakes, Island and Gazebo, 2 Tennis Courts, Park, RV Parking Area and Established Tree Lined Streets. Home Warranty included.
This property is off market, which means it's not currently listed for sale or rent on Zillow. This may be different from what's available on other websites or public sources.
