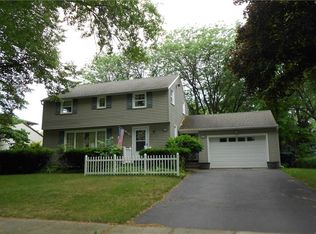Sold for $325,000
$325,000
100 Seth Land Dr, Rochester, NY 14617
4beds
1,769sqft
SingleFamily
Built in 1965
9,583 Square Feet Lot
$336,800 Zestimate®
$184/sqft
$2,687 Estimated rent
Home value
$336,800
$313,000 - $364,000
$2,687/mo
Zestimate® history
Loading...
Owner options
Explore your selling options
What's special
Come see this well maintained 3/4 bedroom 1.5 bath split in a mature quiet & attractive West Irondequoit neighborhood! You will love Summer living with the private, fenced backyard oasis complete w/ above ground pool, deck, patio, fire pit & plenty of yard for games & relaxing! Inside enjoy central air in a freshly painted interior w/ an upgraded kitchen w/ newly painted cabinets, & specially treated counter tops. There is a formal dining space, living room w/ gas fireplace, family room w/ slider to the patio, & even some partially finished basement space. The true 2 car garage has plenty of storage & 2 new doors w openers! All this on sidewalked, tree lined streets close to Irondequoit Plaza, shopping, I-Square, eateries, hospital and expressway! Call for a private showing today!
Facts & features
Interior
Bedrooms & bathrooms
- Bedrooms: 4
- Bathrooms: 4
- Full bathrooms: 2
- 1/2 bathrooms: 2
Heating
- Forced air, Gas
Cooling
- Central
Appliances
- Included: Dishwasher, Microwave, Range / Oven, Refrigerator
Features
- Flooring: Tile, Hardwood, Laminate
- Basement: Finished
Interior area
- Total interior livable area: 1,769 sqft
Property
Parking
- Total spaces: 2
- Parking features: Garage - Attached
Features
- Exterior features: Vinyl, Brick
Lot
- Size: 9,583 sqft
Details
- Parcel number: 26340009107237
Construction
Type & style
- Home type: SingleFamily
Materials
- Metal
- Roof: Asphalt
Condition
- Year built: 1965
Community & neighborhood
Location
- Region: Rochester
Other
Other facts
- Additional Interior Features: Circuit Breakers - Some, Copper Plumbing - Some, Drapes - Some
- Additional Rooms: Living Room, Family Room, Laundry-Basement, Office
- Driveway Description: Blacktop
- HVAC Type: AC-Central, Forced Air
- Kitchen Dining Description: Eat-In, Living/Dining Combo
- Kitchen Equip Appl Included: Disposal
- Lot Information: Neighborhood Street
- Listing Type: Exclusive Right To Sell
- Additional Exterior Features: Pool-Above Ground
- Year Built Description: Existing
- Sewer Description: Sewer Connected
- Typeof Sale: Normal
- Village: Not Applicable
- Water Resources: Public Connected
- Attic Description: Scuttle Access
- Foundation Description: Block
- Area NYSWIS Code: Irondequoit-263400
- Status: C-Continue Show
- Parcel Number: 263400-091-070-0002-037-000
Price history
| Date | Event | Price |
|---|---|---|
| 7/31/2025 | Sold | $325,000+139%$184/sqft |
Source: Public Record Report a problem | ||
| 8/30/2018 | Sold | $136,000+0.8%$77/sqft |
Source: | ||
| 7/23/2018 | Pending sale | $134,900$76/sqft |
Source: RE/MAX REALTY GROUP #R1131207 Report a problem | ||
| 7/3/2018 | Listed for sale | $134,900+28.5%$76/sqft |
Source: RE/MAX Realty Group, Ltd. #R1131207 Report a problem | ||
| 4/11/2002 | Sold | $105,000+1%$59/sqft |
Source: Public Record Report a problem | ||
Public tax history
| Year | Property taxes | Tax assessment |
|---|---|---|
| 2024 | -- | $168,000 |
| 2023 | -- | $168,000 +25.4% |
| 2022 | -- | $134,000 |
Find assessor info on the county website
Neighborhood: 14617
Nearby schools
GreatSchools rating
- 9/10Brookview SchoolGrades: K-3Distance: 0.2 mi
- 6/10Dake Junior High SchoolGrades: 7-8Distance: 1.2 mi
- 8/10Irondequoit High SchoolGrades: 9-12Distance: 1.1 mi
Schools provided by the listing agent
- District: West Irondequoit
Source: The MLS. This data may not be complete. We recommend contacting the local school district to confirm school assignments for this home.
