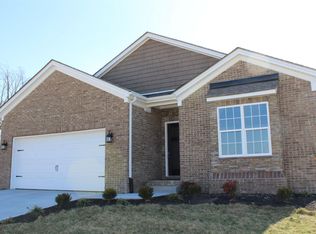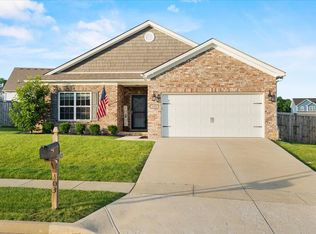proposed construction. The Haley II plan on a slab foundation with 2 car fully insulated garage with opener and remotes. Spacious 2 story with large 2 story entry. 1/2 bathroom with pedestal sink. Open floor plan with inviting eat in kitchen. Family room has great natural light, fireplace and laminate flooring. Eat in Kitchen features large island, granite counter tops, custom cabinetry package includes crown molding on cabinetry. Mud room is great for storing back packs and shoes! Second level includes: full hall bathroom with extended vanity, 4 bedrooms and laundry room. Great closet space. Master Suite is spacious and includes full bathroom with large double bowl sink vanity and extra large walk in closet. This charming plan has covered front porch. Dimensional shingles, luxury vinyl planked flooring standard in entry, kitchen and dining area. Wright Home Designs offers a 1 year builders warranty. Call today to see this plan!
This property is off market, which means it's not currently listed for sale or rent on Zillow. This may be different from what's available on other websites or public sources.


