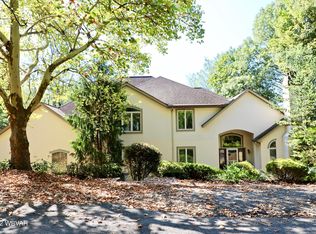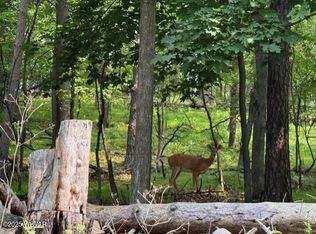Sold for $345,000
$345,000
100 Selkirk Rd, Williamsport, PA 17701
6beds
4,109sqft
Single Family Residence
Built in 1987
0.74 Acres Lot
$521,800 Zestimate®
$84/sqft
$4,899 Estimated rent
Home value
$521,800
$475,000 - $569,000
$4,899/mo
Zestimate® history
Loading...
Owner options
Explore your selling options
What's special
Beautiful Grampian Hills home on a large wooded lot. Great views from the multi-layer decks across the rear of the home. Space is not a problem with the six bedrooms and 4.5 baths.Granite countertops, hardwood floors and a wood burning fireplace in the first floor great room and also in the basement bonus room. Walk out finished basement provides additional entertaining space and additional bedroom and full bath.
Zillow last checked: 8 hours ago
Listing updated: May 30, 2025 at 01:53pm
Listed by:
Mark Caviston,
FISH REAL ESTATE
Bought with:
Erica Mowrey, AB069566
Iron Valley Real Estate North Central PA
Source: West Branch Valley AOR,MLS#: WB-101079
Facts & features
Interior
Bedrooms & bathrooms
- Bedrooms: 6
- Bathrooms: 5
- Full bathrooms: 4
- 1/2 bathrooms: 1
Primary bedroom
- Level: Upper
- Area: 196.3
- Dimensions: 15.1 x 13
Bedroom 2
- Level: Upper
- Area: 148.5
- Dimensions: 13.2 x 11.25
Bedroom 3
- Level: Upper
- Area: 149.63
- Dimensions: 13.3 x 11.25
Bedroom 4
- Level: Upper
- Area: 163.2
- Dimensions: 13.6 x 12
Bedroom 5
- Description: Balcony
- Level: Upper
- Area: 150
- Dimensions: 12.5 x 12
Bedroom 6
- Level: Lower
- Area: 156.2
- Dimensions: 14.2 x 11
Bonus room
- Level: Lower
- Area: 323
- Dimensions: 19 x 17
Dining room
- Level: Main
- Area: 166.8
- Dimensions: 13.9 x 12
Foyer
- Level: Main
- Area: 145
- Dimensions: 14.5 x 10
Great room
- Description: Fireplace
- Level: Upper
- Area: 330
- Dimensions: 20 x 16.5
Kitchen
- Level: Main
- Area: 226.07
- Dimensions: 17.39 x 13
Living room
- Level: Main
- Area: 315
- Dimensions: 21 x 15
Rec room
- Level: Lower
- Area: 307.5
- Dimensions: 20.5 x 15
Heating
- Electric
Cooling
- Central Air
Appliances
- Included: Electric, Dishwasher, Refrigerator, Range, Garage Door Opener
Features
- Formal Separate, Ceiling Fan(s), Walk-In Closet(s), Open Floorplan
- Flooring: Carpet W/W, Wood, Vinyl, Granite/Quartz/Stone, Hardwood
- Windows: Thermal
- Basement: Finished,Full
- Has fireplace: Yes
- Fireplace features: Wood Burning, Great Room
Interior area
- Total structure area: 4,109
- Total interior livable area: 4,109 sqft
- Finished area above ground: 2,909
- Finished area below ground: 1,200
Property
Parking
- Parking features: Garage - Attached
- Has attached garage: Yes
Accessibility
- Accessibility features: Doorway Access 32 in.+ Wide, Hallways 36 in.+ Wide
Features
- Levels: Two
- Patio & porch: Deck, Patio
- Exterior features: Balcony
- Has view: Yes
- View description: Residential, City
- Waterfront features: None
Lot
- Size: 0.74 Acres
- Features: Sloped
- Topography: Sloping
Details
- Parcel number: 75-017-100.A
- Zoning: R-1
Construction
Type & style
- Home type: SingleFamily
- Architectural style: Colonial
- Property subtype: Single Family Residence
Materials
- Frame, Stucco
- Foundation: Block
- Roof: Tile
Condition
- Year built: 1987
Utilities & green energy
- Electric: 200+ Amp Service
- Water: Public
Community & neighborhood
Security
- Security features: Smoke Detector(s)
Location
- Region: Williamsport
- Subdivision: Grampian Hills
Other
Other facts
- Listing terms: Cash,Conventional
Price history
| Date | Event | Price |
|---|---|---|
| 5/30/2025 | Sold | $345,000-9%$84/sqft |
Source: West Branch Valley AOR #WB-101079 Report a problem | ||
| 5/9/2025 | Pending sale | $379,000$92/sqft |
Source: West Branch Valley AOR #WB-101079 Report a problem | ||
| 4/28/2025 | Price change | $379,000-5%$92/sqft |
Source: West Branch Valley AOR #WB-101079 Report a problem | ||
| 3/21/2025 | Listed for sale | $399,000$97/sqft |
Source: West Branch Valley AOR #WB-101079 Report a problem | ||
Public tax history
| Year | Property taxes | Tax assessment |
|---|---|---|
| 2025 | $10,200 | $252,100 |
| 2024 | $10,200 +1.3% | $252,100 |
| 2023 | $10,074 | $252,100 |
Find assessor info on the county website
Neighborhood: 17701
Nearby schools
GreatSchools rating
- 3/10Cochran El SchoolGrades: K-3Distance: 0.5 mi
- 6/10WILLIAMSPORT AREA MSGrades: 7-8Distance: 3.6 mi
- 5/10Williamsport Area Senior High SchoolGrades: 9-12Distance: 3.8 mi
Get pre-qualified for a loan
At Zillow Home Loans, we can pre-qualify you in as little as 5 minutes with no impact to your credit score.An equal housing lender. NMLS #10287.

