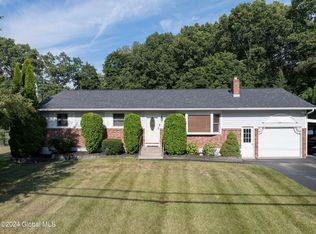Immaculate home in park-like setting, where everything has been done for you! A MUST SEE inside, with GORGEOUS remodeled kitchen featuring granite counter tops in this open concept custom kitchen. Newly remodeled LR, bathrooms, basement, it's all been done for you. Stay toasty in LR w/wood stove or enjoy the view to large 1/2 acre yard from enclosed 4-season room with hot tub. Two bedrooms, full bath down & master upstairs along with 1/2 bath up. Entertain in newly remodeled media room downstairs, so many uses, with additional room as office/gym, and LOTS of storage. Central air, convenient location, BH-BL school. Home has it all! Agent related to sellers, pool table not included in purchase price. Media box negotiable
This property is off market, which means it's not currently listed for sale or rent on Zillow. This may be different from what's available on other websites or public sources.
