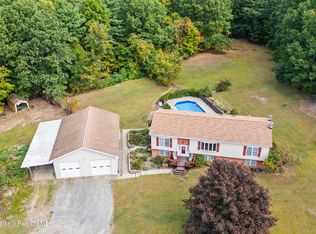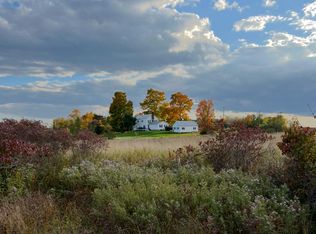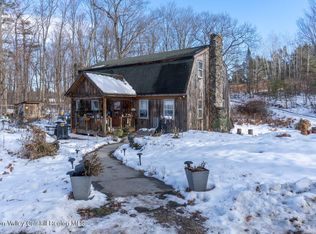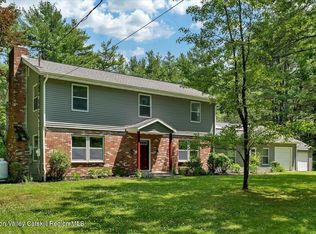Welcome to your private retreat in the Taconic Hills School District!
Set on 8 serene acres, this beautifully renovated home offers the perfect balance of comfort, style, and versatility. With 5 bedrooms and 4 full baths, there's plenty of space for family, friends, or guests. The sun-drenched great room is the heart of the home, featuring vaulted ceilings and dual stone fireplaces that create a warm, inviting atmosphere. The updated kitchen is both functional and stylish, complete with new cabinetry, butcher block countertops, and a spacious walk-in pantry. The finished lower level offers 2 additional bedrooms, a full bath, a family room, and a walkout, making it an ideal setup for guests, in-laws, or even rental potential. An oversized 2-car garage provides ample storage, while the open, peaceful grounds invite you to enjoy nature and outdoor living. Perfectly located—just 20 minutes to Catamount Ski Resort, Hudson, and Lake Taghkanic, and only an hour to Hunter and Windham—this property is ideal as a primary residence, weekend escape, or a high-potential short-term rental. Don't miss the chance to make this versatile and beautifully updated property yours!
Active
$735,000
100 Schnackenberg Road, Ghent, NY 12075
5beds
4,052sqft
Single Family Residence, Residential
Built in 1973
8 Acres Lot
$-- Zestimate®
$181/sqft
$-- HOA
What's special
Dual stone fireplacesBeautifully renovated homeFinished lower levelButcher block countertopsNew cabinetryOpen peaceful groundsVaulted ceilings
- 268 days |
- 1,231 |
- 73 |
Zillow last checked: 8 hours ago
Listing updated: January 20, 2026 at 02:32pm
Listing by:
eXp Realty 888-276-0630,
Wayne Hartard 631-708-5249,
Dominique Wasilewski 914-268-5430,
eXp Realty
Source: Global MLS,MLS#: 202518112
Tour with a local agent
Facts & features
Interior
Bedrooms & bathrooms
- Bedrooms: 5
- Bathrooms: 4
- Full bathrooms: 4
Bedroom
- Level: First
Bedroom
- Level: First
Bedroom
- Level: First
Bedroom
- Level: Basement
Bedroom
- Level: Basement
Full bathroom
- Level: First
Full bathroom
- Level: First
Full bathroom
- Level: First
Full bathroom
- Level: Basement
Great room
- Level: First
Kitchen
- Level: First
Living room
- Level: Basement
Heating
- Baseboard, Oil
Cooling
- Other
Appliances
- Included: Dishwasher, Gas Oven, Oven, Range
- Laundry: In Bathroom, Main Level
Features
- Vaulted Ceiling(s), Built-in Features, Eat-in Kitchen
- Basement: Heated
- Number of fireplaces: 2
- Fireplace features: Basement, Living Room
Interior area
- Total structure area: 4,052
- Total interior livable area: 4,052 sqft
- Finished area above ground: 4,052
- Finished area below ground: 0
Property
Parking
- Total spaces: 25
- Parking features: Attached, Driveway
- Garage spaces: 2
- Has uncovered spaces: Yes
Features
- Exterior features: Lighting
- Has view: Yes
- View description: Trees/Woods, Forest, Hills
Lot
- Size: 8 Acres
- Features: Secluded, Private, Road Frontage, Views, Wooded
Details
- Additional structures: Shed(s)
- Parcel number: 103889 103.139
- Special conditions: Standard
Construction
Type & style
- Home type: SingleFamily
- Architectural style: Contemporary,Raised Ranch
- Property subtype: Single Family Residence, Residential
Materials
- Wood Siding
- Foundation: Slab
Condition
- New construction: No
- Year built: 1973
Utilities & green energy
- Sewer: Septic Tank
Community & HOA
HOA
- Has HOA: No
Location
- Region: Ghent
Financial & listing details
- Price per square foot: $181/sqft
- Annual tax amount: $8,957
- Date on market: 5/24/2025
Estimated market value
Not available
Estimated sales range
Not available
$6,482/mo
Price history
Price history
| Date | Event | Price |
|---|---|---|
| 10/20/2025 | Price change | $735,000-2%$181/sqft |
Source: | ||
| 9/15/2025 | Price change | $749,999-3.2%$185/sqft |
Source: NY State MLS #11495622 Report a problem | ||
| 7/25/2025 | Price change | $775,000-3%$191/sqft |
Source: | ||
| 5/27/2025 | Price change | $799,000-0.1%$197/sqft |
Source: | ||
| 5/24/2025 | Listed for sale | $799,999-5.9%$197/sqft |
Source: | ||
Public tax history
Public tax history
Tax history is unavailable.BuyAbility℠ payment
Estimated monthly payment
Boost your down payment with 6% savings match
Earn up to a 6% match & get a competitive APY with a *. Zillow has partnered with to help get you home faster.
Learn more*Terms apply. Match provided by Foyer. Account offered by Pacific West Bank, Member FDIC.Climate risks
Neighborhood: 12075
Nearby schools
GreatSchools rating
- 7/10Taconic Hills Elementary SchoolGrades: PK-6Distance: 6.5 mi
- 3/10Taconic Hills High SchoolGrades: 7-12Distance: 6.5 mi
- Loading
- Loading





