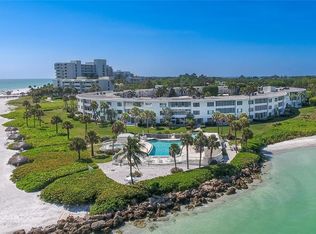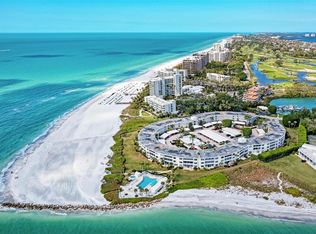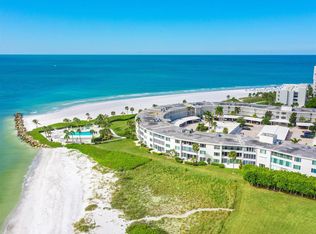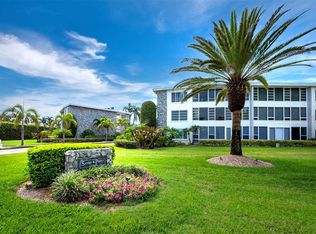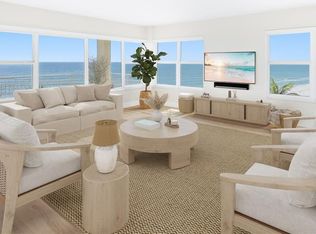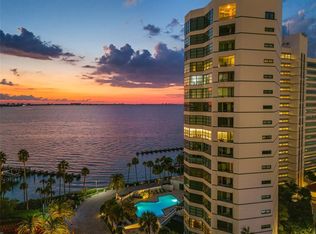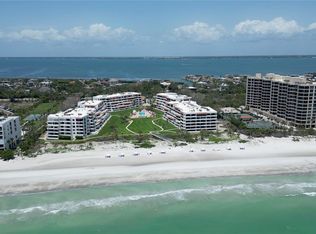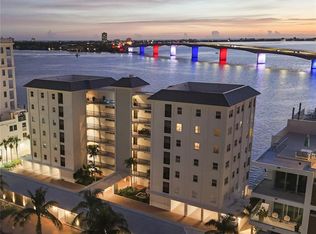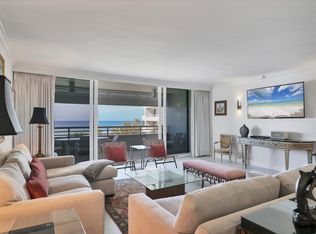Sands Point, a sought-after beachfront community within the gates of the Longboat Key Club, set on the gorgeous southern tip of Longboat Key. This newly remodeled 3BR/2BA, split plane with a large open living space to relax or entertain family and friends. The kitchen has been remarkably redone, featuring a breakfast bar, dining area, and custom solid surface countertops to complement the all-white cabinetry, designer tile and backsplash and stainless-steel appliances. The Master suite provides a wall of windows to enjoy morning sunlight and views, this spacious ensuite w/bath and walk-in shower. The 2& 3rd guest bedroom is well-sized and arranged to ensure the comfort of your visitors, with a beautiful tropical backdrop beyond. Residents of Sands Point indulge in a resort lifestyle, with a heated pool, Kayaking, clubhouse and optional boat docks at the Sands Point Marina. Shorts drive to the restaurants and shops of St. Armands Circle as well as downtown Sarasota.
For sale
$1,395,000
100 Sands Point Rd Unit 323, Longboat Key, FL 34228
3beds
1,941sqft
Est.:
Condominium
Built in 1966
-- sqft lot
$-- Zestimate®
$719/sqft
$1,421/mo HOA
What's special
Optional boat docksHeated poolBreakfast barWall of windowsBeachfront communityMaster suiteDesigner tile and backsplash
- 381 days |
- 484 |
- 8 |
Zillow last checked: 8 hours ago
Listing updated: January 16, 2026 at 08:04am
Listing Provided by:
Marisa Marino 941-914-5191,
BRIGHT REALTY 941-552-6036
Source: Stellar MLS,MLS#: A4635400 Originating MLS: Sarasota - Manatee
Originating MLS: Sarasota - Manatee

Tour with a local agent
Facts & features
Interior
Bedrooms & bathrooms
- Bedrooms: 3
- Bathrooms: 2
- Full bathrooms: 2
Rooms
- Room types: Den/Library/Office
Primary bedroom
- Features: Built-in Closet
- Level: First
- Area: 216 Square Feet
- Dimensions: 12x18
Bedroom 2
- Features: Built-in Closet
- Level: First
- Area: 132 Square Feet
- Dimensions: 12x11
Bedroom 3
- Features: Built-in Closet
- Level: First
- Area: 110 Square Feet
- Dimensions: 10x11
Primary bathroom
- Level: First
- Area: 120 Square Feet
- Dimensions: 12x10
Kitchen
- Level: First
- Area: 156 Square Feet
- Dimensions: 12x13
Living room
- Level: First
- Area: 450 Square Feet
- Dimensions: 25x18
Heating
- Central
Cooling
- Central Air
Appliances
- Included: Dishwasher, Dryer, Microwave, Range, Refrigerator, Washer
- Laundry: Inside, Laundry Room
Features
- Ceiling Fan(s), Open Floorplan, Solid Wood Cabinets, Split Bedroom, Stone Counters, Walk-In Closet(s)
- Flooring: Tile
- Windows: Blinds
- Has fireplace: No
Interior area
- Total structure area: 1,941
- Total interior livable area: 1,941 sqft
Video & virtual tour
Property
Parking
- Total spaces: 1
- Parking features: Assigned, Open
- Carport spaces: 1
- Has uncovered spaces: Yes
Features
- Levels: One
- Stories: 1
- Exterior features: Lighting, Sidewalk
- Has view: Yes
- View description: Trees/Woods, Water, Bay/Harbor - Partial, Marina
- Has water view: Yes
- Water view: Water,Bay/Harbor - Partial,Marina
- Waterfront features: Beach Access, Beach - Access Deeded
Lot
- Size: 7.77 Acres
- Features: Sidewalk
- Residential vegetation: Mature Landscaping, Trees/Landscaped
Details
- Parcel number: 0013044074
- Zoning: RC
- Special conditions: None
Construction
Type & style
- Home type: Condo
- Property subtype: Condominium
Materials
- Block, Stucco
- Foundation: Slab
- Roof: Built-Up
Condition
- New construction: No
- Year built: 1966
Utilities & green energy
- Sewer: Public Sewer
- Water: Public
- Utilities for property: Cable Connected, Electricity Connected, Public, Underground Utilities, Water Connected
Community & HOA
Community
- Features: Water Access, Deed Restrictions, Golf, Pool, Sidewalks
- Security: Gated Community
- Subdivision: SANDS POINT
HOA
- Has HOA: Yes
- Amenities included: Gated, Maintenance, Pool, Security
- Services included: Cable TV, Community Pool, Maintenance Grounds, Manager, Pest Control, Pool Maintenance, Private Road, Sewer, Trash, Water
- HOA fee: $1,421 monthly
- HOA name: Kim Giaccardo
- HOA phone: 941-383-3702
- Second HOA name: sandspointcondo@yahoo.com
- Pet fee: $0 monthly
Location
- Region: Longboat Key
Financial & listing details
- Price per square foot: $719/sqft
- Tax assessed value: $1,000,700
- Annual tax amount: $13,993
- Date on market: 1/28/2025
- Cumulative days on market: 381 days
- Listing terms: Cash,Conventional
- Ownership: Condominium
- Total actual rent: 0
- Electric utility on property: Yes
- Road surface type: Paved
Estimated market value
Not available
Estimated sales range
Not available
$6,540/mo
Price history
Price history
| Date | Event | Price |
|---|---|---|
| 1/28/2025 | Listed for sale | $1,395,000+64.1%$719/sqft |
Source: | ||
| 2/1/2022 | Sold | $850,000-5%$438/sqft |
Source: Public Record Report a problem | ||
| 1/12/2022 | Pending sale | $895,000$461/sqft |
Source: | ||
| 1/4/2022 | Price change | $895,000-10.1%$461/sqft |
Source: | ||
| 11/29/2021 | Price change | $995,000-5.2%$513/sqft |
Source: | ||
Public tax history
Public tax history
| Year | Property taxes | Tax assessment |
|---|---|---|
| 2025 | -- | $1,000,700 -5.9% |
| 2024 | $13,994 -8.5% | $1,063,200 -7.2% |
| 2023 | $15,302 +90.6% | $1,146,100 +152.3% |
Find assessor info on the county website
BuyAbility℠ payment
Est. payment
$10,246/mo
Principal & interest
$6861
Property taxes
$1476
Other costs
$1909
Climate risks
Neighborhood: 34228
Nearby schools
GreatSchools rating
- 10/10Southside Elementary SchoolGrades: PK-5Distance: 3.8 mi
- 5/10Booker Middle SchoolGrades: 6-8Distance: 4.7 mi
- 3/10Booker High SchoolGrades: 9-12Distance: 3.8 mi
Schools provided by the listing agent
- Elementary: Southside Elementary
- Middle: Booker Middle
- High: Sarasota High
Source: Stellar MLS. This data may not be complete. We recommend contacting the local school district to confirm school assignments for this home.
- Loading
- Loading
