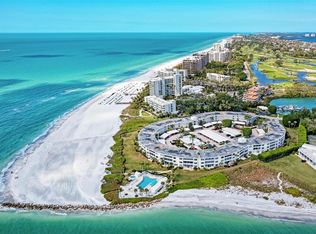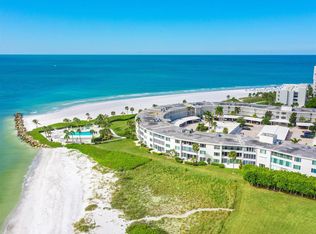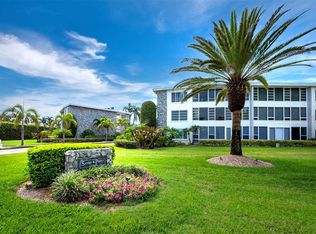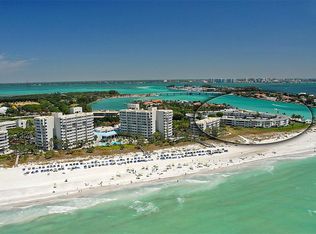Sold for $2,230,000
$2,230,000
100 Sands Point Rd Unit 113, Longboat Key, FL 34228
4beds
2,807sqft
Condominium
Built in 1966
-- sqft lot
$2,093,400 Zestimate®
$794/sqft
$7,554 Estimated rent
Home value
$2,093,400
$1.88M - $2.34M
$7,554/mo
Zestimate® history
Loading...
Owner options
Explore your selling options
What's special
NEW PRICE! RARE opportunity to own this LEGACY property. The same family purchased this property from the developer and has held it in the family for 50 years. This building was constructed in 1966 and the developer sold this unit to this family in the early 1970s. This is a magnificent example of luxury mid-century modern architecture, complete with terrazzo floors and period architectural details. The developer created this unit as the CROWN JEWEL OF THE BUILDING. No other unit in the building matches the size of this unit, nor its premier placement within the building. It is a true four bedroom/ three bath home with over 2800 square feet of space. Each over sized bedroom has a view of the beach. The center of the home is a huge great room, with a solid wall of windows facing New Pass and the beach. Flanking the great room on one side is the ensuite primary bedroom and on the other side by THREE more oversized bedrooms, two bathrooms and an enormous interior laundry room and storage area. An updated kitchen and additional eating space round out the center of the home. Sands Point is immediately adjacent to the grounds of The Resort at Longboat Key Club with its amenities of golf, health spa, lodging and restaurants. Sands Point provides an on site pool and spa, tiki huts on the beach and a small marina that allows guests to moor their boats overnight. The marina sits on water that is navigable and accesses the Gulf of Mexico without any intervening bridges.
Zillow last checked: 8 hours ago
Listing updated: April 01, 2024 at 12:18pm
Listing Provided by:
Rick Waid 941-735-4207,
LOKATION 954-545-5583
Bought with:
Judy Mitchell, 3492199
PREMIER SOTHEBY'S INTERNATIONAL REALTY
Source: Stellar MLS,MLS#: T3455882 Originating MLS: Lakeland
Originating MLS: Lakeland

Facts & features
Interior
Bedrooms & bathrooms
- Bedrooms: 4
- Bathrooms: 3
- Full bathrooms: 3
Primary bedroom
- Features: Built-In Shelving, Dual Sinks, En Suite Bathroom, Exhaust Fan, Granite Counters, Makeup/Vanity Space, Walk-In Closet(s)
- Level: First
- Dimensions: 12x20
Bedroom 2
- Features: Built-in Closet
- Level: First
- Dimensions: 12x16
Bedroom 3
- Features: No Closet
- Level: First
- Dimensions: 12x16
Bedroom 4
- Features: En Suite Bathroom, Built-in Closet
- Level: First
- Dimensions: 12x16
Bathroom 1
- Features: En Suite Bathroom
- Level: First
- Dimensions: 7x8
Bathroom 2
- Level: First
- Dimensions: 6x14
Bathroom 3
- Level: First
- Dimensions: 6x8
Dinette
- Level: First
- Dimensions: 10x11
Great room
- Level: First
- Dimensions: 22x25
Kitchen
- Features: Breakfast Bar, Granite Counters
- Level: First
- Dimensions: 9x11
Laundry
- Level: First
- Dimensions: 11x13
Heating
- Electric
Cooling
- Central Air
Appliances
- Included: Dishwasher, Disposal, Dryer, Electric Water Heater, Exhaust Fan, Microwave, Range, Range Hood, Refrigerator, Washer
Features
- Primary Bedroom Main Floor, Open Floorplan, Solid Surface Counters, Solid Wood Cabinets, Split Bedroom, Stone Counters, Thermostat, Walk-In Closet(s)
- Flooring: Carpet, Terrazzo, Tile, Travertine
- Doors: Sliding Doors
- Windows: Window Treatments
- Has fireplace: No
- Common walls with other units/homes: Corner Unit
Interior area
- Total structure area: 2,807
- Total interior livable area: 2,807 sqft
Property
Parking
- Total spaces: 2
- Parking features: Carport
- Carport spaces: 2
Features
- Levels: One
- Stories: 1
- Patio & porch: Porch
- Exterior features: Awning(s), Courtyard, Lighting, Sidewalk
- Has private pool: Yes
- Pool features: In Ground
- Has spa: Yes
- Spa features: In Ground
- Has view: Yes
- View description: Water, Gulf/Ocean - Full
- Has water view: Yes
- Water view: Water,Gulf/Ocean - Full
- Waterfront features: Waterfront, Beach Access, Beach - Access Deeded, Gulf/Ocean Access, Lift
Lot
- Size: 7.39 Acres
- Dimensions: 950 x 350
Details
- Parcel number: 0013044012
- Zoning: RC
- Special conditions: None
Construction
Type & style
- Home type: Condo
- Property subtype: Condominium
Materials
- Concrete
- Foundation: Concrete Perimeter, Slab
- Roof: Built-Up
Condition
- New construction: No
- Year built: 1966
Utilities & green energy
- Sewer: Public Sewer
- Water: Public
- Utilities for property: BB/HS Internet Available, Cable Connected, Electricity Connected, Sewer Connected, Sprinkler Recycled, Street Lights, Underground Utilities, Water Connected
Community & neighborhood
Community
- Community features: Community Boat Ramp, Water Access, Waterfront, Association Recreation - Owned, Deed Restrictions, Gated Community - No Guard, Pool, Sidewalks
Location
- Region: Longboat Key
- Subdivision: SANDS POINT
HOA & financial
HOA
- Has HOA: Yes
- HOA fee: $1,873 monthly
- Services included: Cable TV, Common Area Taxes, Community Pool, Reserve Fund, Insurance, Internet, Maintenance Structure, Maintenance Grounds, Manager, Pool Maintenance, Private Road, Recreational Facilities, Security, Sewer, Trash
- Association name: Sands Point
Other fees
- Pet fee: $0 monthly
Other financial information
- Total actual rent: 0
Other
Other facts
- Listing terms: Cash,Conventional
- Ownership: Condominium
- Road surface type: Brick
Price history
| Date | Event | Price |
|---|---|---|
| 4/1/2024 | Sold | $2,230,000-17.4%$794/sqft |
Source: | ||
| 2/3/2024 | Pending sale | $2,700,000$962/sqft |
Source: | ||
| 11/6/2023 | Price change | $2,700,000-5.3%$962/sqft |
Source: | ||
| 6/30/2023 | Listed for sale | $2,850,000+171.4%$1,015/sqft |
Source: | ||
| 3/18/2021 | Sold | $1,050,000$374/sqft |
Source: Public Record Report a problem | ||
Public tax history
| Year | Property taxes | Tax assessment |
|---|---|---|
| 2025 | -- | $1,216,900 +1.3% |
| 2024 | $15,768 +1.7% | $1,201,151 +3% |
| 2023 | $15,501 +1.6% | $1,166,166 +3% |
Find assessor info on the county website
Neighborhood: 34228
Nearby schools
GreatSchools rating
- 10/10Southside Elementary SchoolGrades: PK-5Distance: 3.8 mi
- 5/10Booker Middle SchoolGrades: 6-8Distance: 4.7 mi
- 3/10Booker High SchoolGrades: 9-12Distance: 3.8 mi
Get a cash offer in 3 minutes
Find out how much your home could sell for in as little as 3 minutes with a no-obligation cash offer.
Estimated market value$2,093,400
Get a cash offer in 3 minutes
Find out how much your home could sell for in as little as 3 minutes with a no-obligation cash offer.
Estimated market value
$2,093,400



