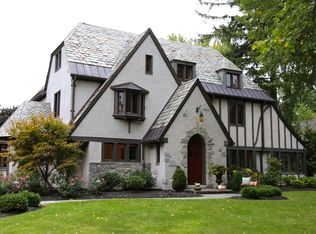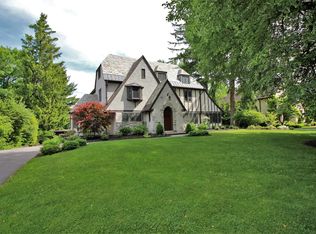Welcome to 100 Sandringham Road, a classic 1962 mid-century home in Brighton's historical Houston Barnard neighborhood. Bright and sunlit, this modern retreat maintains its original design integrity. Beginning with the expansive multi story foyer, the first floor includes a living room with fireplace and access to patio, dining room, large EIK and family room with second fireplace. The primary suite is located on the second floor along with two additional bedrooms, full bath and laundry. A second staircase leads to a large vaulted ceiling room offering the perfect work-from-home environment. Two additional bedrooms and bath are located on another upper level. The large patio and private backyard is the perfect retreat. "Bonus" room located off master suite offers many options.
This property is off market, which means it's not currently listed for sale or rent on Zillow. This may be different from what's available on other websites or public sources.

