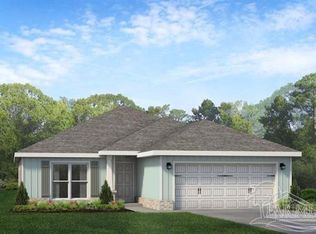Sold for $242,500 on 10/10/24
$242,500
100 Saint Stephens Ct, Atmore, AL 36502
3beds
1,620sqft
Single Family Residence
Built in 2024
-- sqft lot
$249,400 Zestimate®
$150/sqft
$1,980 Estimated rent
Home value
$249,400
Estimated sales range
Not available
$1,980/mo
Zestimate® history
Loading...
Owner options
Explore your selling options
What's special
A beautiful Lorraine floor plan is coming soon to lot 50 in Olde Towne! Open the front door, and you'll find yourself in the great room of the home. Past the great room is a kitchen facing the breakfast nook across the room. Because there's no walls or barriers dividing each of these rooms, the main area of the home is open and spacious. Throughout the home is orange peel textured walls and Spanish lace textured ceilings. The common areas of the home including the living room, breakfast nook, laundry room, and bathrooms have high grade wood-look linoleum, while the bedrooms all have carpet with an underlying pad #8 for added cushion. The kitchen comes with a dishwasher, garbage disposal, microwave, and a range oven. Each of these appliances come with a 1 year warranty. The master bathroom comes contains a double vanity, shower, garden tub, and a private water closet, and all the countertops in the bathrooms and kitchen are granite! Come check out the neighborhood! This home is estimated to be complete in August.*This photo is a rendition of Lorraine floor plan. Colors and other details of the actual home on 100 St. Stephens Court will vary. Buyer to verify all information during due diligence.
Zillow last checked: 8 hours ago
Listing updated: January 27, 2025 at 08:58am
Listed by:
Philip Ross 850-493-7851,
Flynn Built Realty
Bought with:
Outside Area Selling Agent
PAR Outside Area Listing Office
Source: PAR,MLS#: 649837
Facts & features
Interior
Bedrooms & bathrooms
- Bedrooms: 3
- Bathrooms: 2
- Full bathrooms: 2
Primary bedroom
- Level: First
- Area: 166.22
- Dimensions: 11.33 x 14.67
Kitchen
- Level: First
- Area: 134.9
- Dimensions: 9.25 x 14.58
Heating
- Central
Cooling
- Central Air, Ceiling Fan(s)
Appliances
- Included: Electric Water Heater
Features
- Flooring: Carpet, Simulated Wood
- Has basement: No
Interior area
- Total structure area: 1,620
- Total interior livable area: 1,620 sqft
Property
Parking
- Total spaces: 2
- Parking features: 2 Car Garage
- Garage spaces: 2
Features
- Levels: One
- Stories: 1
- Pool features: None
Lot
- Features: Corner Lot
Details
- Parcel number: 30 26 08 33 0 200 010.000
- Zoning description: Res Single
Construction
Type & style
- Home type: SingleFamily
- Architectural style: A-Frame
- Property subtype: Single Family Residence
Materials
- Frame
- Foundation: Slab
- Roof: Shingle
Condition
- New Construction
- New construction: Yes
- Year built: 2024
Utilities & green energy
- Electric: Circuit Breakers
- Sewer: Grinder Pump, Public Sewer
- Water: Public
Green energy
- Energy efficient items: Insulated Walls
Community & neighborhood
Location
- Region: Atmore
- Subdivision: Olde Towne
HOA & financial
HOA
- Has HOA: No
Price history
| Date | Event | Price |
|---|---|---|
| 5/8/2025 | Listing removed | $304,842+25.7%$188/sqft |
Source: | ||
| 10/10/2024 | Sold | $242,500+3.2%$150/sqft |
Source: | ||
| 9/9/2024 | Pending sale | $235,000$145/sqft |
Source: | ||
| 7/30/2024 | Price change | $235,000-22.9%$145/sqft |
Source: | ||
| 5/29/2024 | Price change | $304,842+5.2%$188/sqft |
Source: | ||
Public tax history
Tax history is unavailable.
Neighborhood: 36502
Nearby schools
GreatSchools rating
- 7/10Rachel Patterson Elementary SchoolGrades: PK-3Distance: 2.1 mi
- 7/10Escambia Co Middle SchoolGrades: 4-8Distance: 2.9 mi
- 1/10Escambia Co High SchoolGrades: 9-12Distance: 0.9 mi
Schools provided by the listing agent
- Elementary: Local School In County
- Middle: LOCAL SCHOOL IN COUNTY
- High: Local School In County
Source: PAR. This data may not be complete. We recommend contacting the local school district to confirm school assignments for this home.

Get pre-qualified for a loan
At Zillow Home Loans, we can pre-qualify you in as little as 5 minutes with no impact to your credit score.An equal housing lender. NMLS #10287.
Sell for more on Zillow
Get a free Zillow Showcase℠ listing and you could sell for .
$249,400
2% more+ $4,988
With Zillow Showcase(estimated)
$254,388