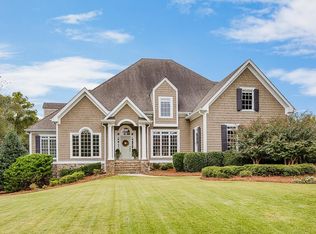Closed
$1,220,000
100 Saddleview Run, Sandy Springs, GA 30350
5beds
6,787sqft
Single Family Residence
Built in 1996
1.3 Acres Lot
$1,345,100 Zestimate®
$180/sqft
$7,641 Estimated rent
Home value
$1,345,100
$1.25M - $1.47M
$7,641/mo
Zestimate® history
Loading...
Owner options
Explore your selling options
What's special
You'll feel like you’re on vacation in this beautiful 4 sided brick home with 1.3 acres sitting next to an idyllic 14 acre pasture. Enjoy the covered deck, inground pool and spa in a serene nature setting. Featuring 5 bedrooms, 6 full bathrooms, chef's kitchen, two-story great room, 3 car garage and finished terrace level - this home has everything you could want. The partially covered back deck is excellent for entertaining and grilling, overlooking the pool and pasture. The kitchen is fit for a Chef! Enjoy your 48 in Wolf gas range with double ovens, custom vent hood and 6 burners and a griddle, your 42 in Sub-Zero side by side refrigerator and two huge islands to accommodate all your prep needs & space for breakfast bar. The finely crafted Schrock cabinets are solid wood and can be easily crafted to your personal style. So much natural light shines into the two-story great room. The spacious owner's bedroom includes a sitting area and spectacular views of the backyard & pasture. Huge walk-in closet in owner’s bath. Recently renovated terrace level features a sitting room and bar area with plenty of open space for relaxing. It includes a full bathroom, two additional rooms for a spare bedroom, office, or exercise room, and two unfinished spaces for storage and workshop. Three additional bedrooms each with recently renovated ensuite bathrooms and a full laundry room complete the second floor. Very close to the Chattahoochee River, 285 and 400 for easy travel.
Zillow last checked: 8 hours ago
Listing updated: March 14, 2024 at 07:54am
Listed by:
Margaret Goldman 404-804-6405
Bought with:
Timothy Trevathan, 370014
Virtual Properties Realty.com
Source: GAMLS,MLS#: 20145523
Facts & features
Interior
Bedrooms & bathrooms
- Bedrooms: 5
- Bathrooms: 6
- Full bathrooms: 6
- Main level bathrooms: 1
- Main level bedrooms: 1
Dining room
- Features: Separate Room
Heating
- Natural Gas, Central, Zoned
Cooling
- Electric, Ceiling Fan(s), Central Air
Appliances
- Included: Gas Water Heater, Dryer, Washer, Dishwasher, Disposal, Microwave, Oven/Range (Combo), Refrigerator, Stainless Steel Appliance(s)
- Laundry: Laundry Closet, Upper Level
Features
- Bookcases, High Ceilings, Double Vanity, Soaking Tub, Separate Shower, Tile Bath, Walk-In Closet(s)
- Flooring: Hardwood, Tile, Carpet
- Basement: Bath Finished,Daylight,Exterior Entry,Finished,Full
- Number of fireplaces: 2
- Fireplace features: Family Room, Living Room, Master Bedroom, Gas Starter, Gas Log
Interior area
- Total structure area: 6,787
- Total interior livable area: 6,787 sqft
- Finished area above ground: 4,957
- Finished area below ground: 1,830
Property
Parking
- Total spaces: 3
- Parking features: Garage Door Opener, Garage, Kitchen Level, Side/Rear Entrance, Off Street
- Has garage: Yes
Features
- Levels: Three Or More
- Stories: 3
- Patio & porch: Deck, Porch
- Has private pool: Yes
- Pool features: In Ground
Lot
- Size: 1.30 Acres
- Features: Level, Open Lot, Pasture
Details
- Parcel number: 06 033600050197
Construction
Type & style
- Home type: SingleFamily
- Architectural style: Traditional
- Property subtype: Single Family Residence
Materials
- Brick
- Roof: Composition
Condition
- Resale
- New construction: No
- Year built: 1996
Utilities & green energy
- Sewer: Public Sewer
- Water: Public
- Utilities for property: Underground Utilities, Cable Available, Sewer Connected, Electricity Available, High Speed Internet, Natural Gas Available, Phone Available, Sewer Available, Water Available
Community & neighborhood
Community
- Community features: Park, Sidewalks
Location
- Region: Sandy Springs
- Subdivision: Nesbit Downs
HOA & financial
HOA
- Has HOA: Yes
- HOA fee: $400 annually
- Services included: Maintenance Grounds
Other
Other facts
- Listing agreement: Exclusive Right To Sell
- Listing terms: Cash,Conventional,FHA,VA Loan
Price history
| Date | Event | Price |
|---|---|---|
| 10/5/2023 | Sold | $1,220,000+1.7%$180/sqft |
Source: | ||
| 9/10/2023 | Pending sale | $1,200,000$177/sqft |
Source: | ||
| 9/8/2023 | Listed for sale | $1,200,000+65.5%$177/sqft |
Source: | ||
| 7/24/2003 | Sold | $725,000+24%$107/sqft |
Source: Public Record Report a problem | ||
| 7/20/1998 | Sold | $584,500+21%$86/sqft |
Source: Public Record Report a problem | ||
Public tax history
| Year | Property taxes | Tax assessment |
|---|---|---|
| 2024 | $15,359 +47.4% | $497,840 -2.2% |
| 2023 | $10,421 -2.3% | $508,960 +18.3% |
| 2022 | $10,671 +7.6% | $430,200 +19.8% |
Find assessor info on the county website
Neighborhood: 30350
Nearby schools
GreatSchools rating
- 6/10Dunwoody Springs Elementary SchoolGrades: PK-5Distance: 3.9 mi
- 5/10Sandy Springs Charter Middle SchoolGrades: 6-8Distance: 4.2 mi
- 6/10North Springs Charter High SchoolGrades: 9-12Distance: 5.1 mi
Schools provided by the listing agent
- Elementary: Dunwoody Springs
- Middle: Sandy Springs
- High: North Springs
Source: GAMLS. This data may not be complete. We recommend contacting the local school district to confirm school assignments for this home.
Get a cash offer in 3 minutes
Find out how much your home could sell for in as little as 3 minutes with a no-obligation cash offer.
Estimated market value$1,345,100
Get a cash offer in 3 minutes
Find out how much your home could sell for in as little as 3 minutes with a no-obligation cash offer.
Estimated market value
$1,345,100
