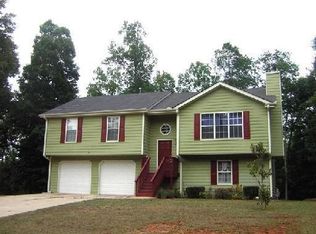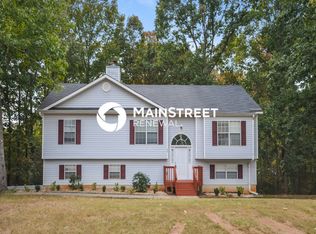Closed
$295,000
100 Sable Cir, Covington, GA 30016
4beds
1,904sqft
Single Family Residence
Built in 1995
0.7 Acres Lot
$295,100 Zestimate®
$155/sqft
$1,873 Estimated rent
Home value
$295,100
$242,000 - $360,000
$1,873/mo
Zestimate® history
Loading...
Owner options
Explore your selling options
What's special
Almost three quarter acres in a cul-de-sac with an outbuilding, small basketball pad, and additional parking under a single carport. This four bedroom, two full bath home has all the space, with an additional room on the lower level for an office, rec room, or bonus room. Functioning as a split level, you have three bedrooms and two baths on the upper level, along with the living room, eat-in kitchen with granite countertops, and laundry. Get ready for Autumn around the stacked stone fireplace in your vaulted living room, or entertain on the oversized back deck with patio swing. From here, look out over your level backyard and basketball pad, or watch the kids in the cul-de-sac. Downstairs you have an additional bedroom, garage access, and bonus room (equipped with a closet). Make an appointment today and let's put your LAST name on this FRONT door!
Zillow last checked: 8 hours ago
Listing updated: January 28, 2025 at 06:22am
Listed by:
Jennifer Astrin 678-480-5366,
Astrin Real Estate,
Pat A Astrin 770-679-1770,
Astrin Real Estate
Bought with:
Hollie M Turner, 364386
Self Property Advisors
Source: GAMLS,MLS#: 10368132
Facts & features
Interior
Bedrooms & bathrooms
- Bedrooms: 4
- Bathrooms: 2
- Full bathrooms: 2
Kitchen
- Features: Breakfast Area, Pantry
Heating
- Central
Cooling
- Ceiling Fan(s), Central Air
Appliances
- Included: Dishwasher, Gas Water Heater, Microwave, Oven/Range (Combo), Refrigerator
- Laundry: In Hall
Features
- Bookcases, Soaking Tub, Tray Ceiling(s), Vaulted Ceiling(s), Walk-In Closet(s)
- Flooring: Carpet, Tile, Vinyl
- Basement: Concrete,Daylight,Exterior Entry,Finished,Interior Entry,Partial
- Number of fireplaces: 1
- Fireplace features: Living Room, Masonry
- Common walls with other units/homes: No Common Walls
Interior area
- Total structure area: 1,904
- Total interior livable area: 1,904 sqft
- Finished area above ground: 1,350
- Finished area below ground: 554
Property
Parking
- Total spaces: 2
- Parking features: Attached, Basement, Garage
- Has attached garage: Yes
Features
- Levels: Multi/Split
Lot
- Size: 0.70 Acres
- Features: Cul-De-Sac, Level, Sloped
Details
- Additional structures: Outbuilding, Shed(s)
- Parcel number: 0014000000401000
Construction
Type & style
- Home type: SingleFamily
- Architectural style: Traditional
- Property subtype: Single Family Residence
Materials
- Wood Siding
- Roof: Composition
Condition
- Resale
- New construction: No
- Year built: 1995
Utilities & green energy
- Sewer: Septic Tank
- Water: Public
- Utilities for property: Cable Available, Electricity Available, High Speed Internet, Natural Gas Available, Water Available
Community & neighborhood
Community
- Community features: None
Location
- Region: Covington
- Subdivision: Falcon Ridge
Other
Other facts
- Listing agreement: Exclusive Right To Sell
- Listing terms: Cash,Conventional,FHA,VA Loan
Price history
| Date | Event | Price |
|---|---|---|
| 1/27/2025 | Sold | $295,000$155/sqft |
Source: | ||
| 1/2/2025 | Pending sale | $295,000$155/sqft |
Source: | ||
| 11/7/2024 | Price change | $295,000-1.3%$155/sqft |
Source: | ||
| 8/30/2024 | Listed for sale | $299,000+240.2%$157/sqft |
Source: | ||
| 2/12/2001 | Sold | $87,900$46/sqft |
Source: Public Record Report a problem | ||
Public tax history
| Year | Property taxes | Tax assessment |
|---|---|---|
| 2024 | $1,974 -5.8% | $83,200 -3.9% |
| 2023 | $2,095 +9.5% | $86,560 +24.2% |
| 2022 | $1,914 +21.3% | $69,720 +24.7% |
Find assessor info on the county website
Neighborhood: 30016
Nearby schools
GreatSchools rating
- 4/10South Salem Elementary SchoolGrades: PK-5Distance: 2 mi
- 5/10Liberty Middle SchoolGrades: 6-8Distance: 1.8 mi
- 3/10Alcovy High SchoolGrades: 9-12Distance: 10.5 mi
Schools provided by the listing agent
- Elementary: South Salem
- Middle: Liberty
- High: Alcovy
Source: GAMLS. This data may not be complete. We recommend contacting the local school district to confirm school assignments for this home.
Get a cash offer in 3 minutes
Find out how much your home could sell for in as little as 3 minutes with a no-obligation cash offer.
Estimated market value
$295,100

