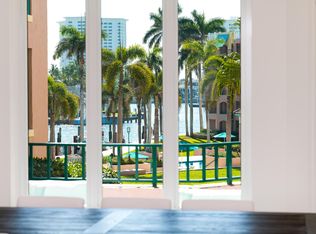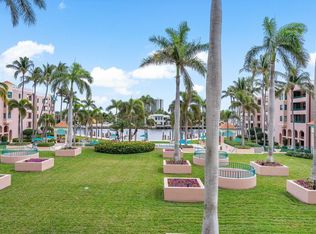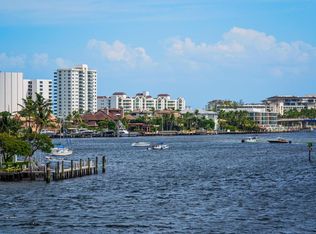Penthouse extraordinaire! If you want the finest views, great flexible floor plan and a professionally decorated residence, this the BEST! Enjoy SE vistas of Mizner Court's oversized pool, boat slips and Intracoastal waterway, convenient to downtown Boca Raton, the beaches, and adjacent to the Boca Raton Resort & Club. Mizner Court features 2 tennis courts, 4 spas, 2 large pools, boat dockage for guests, 2 fitness rooms, 2 party rooms, Billiards room and more! On site management, pet friendly, 24 hr security, plus a separate clubhouse for social fun. Why not treat yourself to a rare penthouse opportunity, with it's beamed vaulted ceiling in the convertible Greenhouse room and with open kitchen, huge walk-in closets, plus separate storage locker. Two covered balconies to savor the views!
This property is off market, which means it's not currently listed for sale or rent on Zillow. This may be different from what's available on other websites or public sources.


