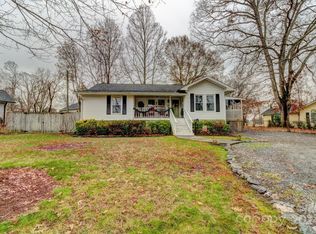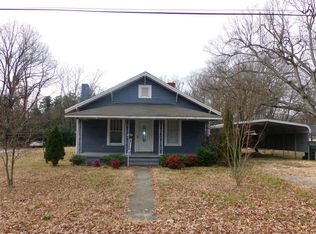Closed
$263,500
100 S Rudisill Ave, Cherryville, NC 28021
3beds
2,057sqft
Single Family Residence
Built in 1930
0.25 Acres Lot
$265,300 Zestimate®
$128/sqft
$1,732 Estimated rent
Home value
$265,300
$239,000 - $294,000
$1,732/mo
Zestimate® history
Loading...
Owner options
Explore your selling options
What's special
Step into timeless character with this maintained 1930s home, perfectly situated on a desirable corner lot. Just a short stroll or golfcart ride to town and across from the new city splash pad and ballparks, this home offers the perfect blend of vintage charm and modern-day convenience. Inside, you’ll find spacious rooms highlighted by tall ceilings that create an airy, open feel throughout. The three large bedrooms provide plenty of room with much storage and built in's while the two full bathrooms offer function for today's living. Love to cook or entertain? The expansive kitchen is ready to accommodate with generous counter space and storage, ideal for family meals or hosting guests. Updates to Crawlspace was serviced by Dry Otter, this house is sound! New roof and gutters installed in 2024.
This classic gem is full of potential and ready to welcome its next chapter. Don't miss your chance to own a piece of local history with unmatched charm and location!
Zillow last checked: 8 hours ago
Listing updated: July 30, 2025 at 07:07pm
Listing Provided by:
Angela Walker angelawalkerrealty@gmail.com,
Premier South
Bought with:
Bryson Lambert
RE/MAX Southern Lifestyles
Source: Canopy MLS as distributed by MLS GRID,MLS#: 4266648
Facts & features
Interior
Bedrooms & bathrooms
- Bedrooms: 3
- Bathrooms: 2
- Full bathrooms: 2
- Main level bedrooms: 3
Primary bedroom
- Features: Built-in Features
- Level: Main
Bedroom s
- Level: Main
Bedroom s
- Features: Built-in Features
- Level: Main
Bathroom full
- Level: Main
Bathroom full
- Level: Main
Breakfast
- Level: Main
Dining room
- Level: Main
Flex space
- Features: Ceiling Fan(s)
- Level: Main
Kitchen
- Features: Computer Niche
- Level: Main
Laundry
- Level: Main
Living room
- Features: Ceiling Fan(s)
- Level: Main
Heating
- Heat Pump
Cooling
- Central Air
Appliances
- Included: Electric Range, Refrigerator
- Laundry: Inside, Laundry Room
Features
- Attic Other, Built-in Features, Pantry
- Flooring: Carpet, Linoleum, Tile, Wood
- Doors: Storm Door(s)
- Windows: Insulated Windows
- Has basement: No
- Attic: Other
Interior area
- Total structure area: 2,057
- Total interior livable area: 2,057 sqft
- Finished area above ground: 2,057
- Finished area below ground: 0
Property
Parking
- Total spaces: 1
- Parking features: Attached Carport
- Carport spaces: 1
Features
- Levels: One
- Stories: 1
- Patio & porch: Covered, Front Porch, Side Porch
- Fencing: Back Yard,Chain Link,Fenced
Lot
- Size: 0.25 Acres
- Features: Corner Lot
Details
- Parcel number: 131256
- Zoning: R1
- Special conditions: Standard
Construction
Type & style
- Home type: SingleFamily
- Architectural style: Cottage
- Property subtype: Single Family Residence
Materials
- Vinyl
- Foundation: Crawl Space
- Roof: Shingle
Condition
- New construction: No
- Year built: 1930
Utilities & green energy
- Sewer: Public Sewer
- Water: City
- Utilities for property: Electricity Connected, Fiber Optics
Community & neighborhood
Security
- Security features: Smoke Detector(s)
Location
- Region: Cherryville
- Subdivision: None
Other
Other facts
- Listing terms: Cash,Conventional,FHA,VA Loan
- Road surface type: Concrete, Paved
Price history
| Date | Event | Price |
|---|---|---|
| 7/30/2025 | Sold | $263,500-4.1%$128/sqft |
Source: | ||
| 6/4/2025 | Listed for sale | $274,900$134/sqft |
Source: | ||
Public tax history
| Year | Property taxes | Tax assessment |
|---|---|---|
| 2025 | $1,736 | $160,930 |
| 2024 | $1,736 -1% | $160,930 |
| 2023 | $1,754 +26.1% | $160,930 +53.9% |
Find assessor info on the county website
Neighborhood: 28021
Nearby schools
GreatSchools rating
- 4/10Cherryville Elementary SchoolGrades: PK-3Distance: 0.6 mi
- 8/10John Chavis Middle SchoolGrades: 6-8Distance: 1.2 mi
- 8/10Cherryville Senior High SchoolGrades: 9-12Distance: 1.1 mi
Schools provided by the listing agent
- Elementary: Cherryville
- Middle: John Chavis
- High: Cherryville
Source: Canopy MLS as distributed by MLS GRID. This data may not be complete. We recommend contacting the local school district to confirm school assignments for this home.
Get a cash offer in 3 minutes
Find out how much your home could sell for in as little as 3 minutes with a no-obligation cash offer.
Estimated market value
$265,300

