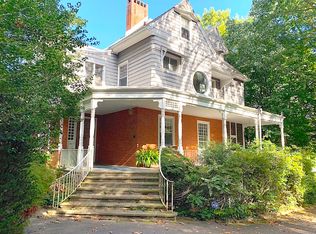Wonderful Location! Welcome to this spacious 4BR/2.5 BA Colonial in Wallingford - walking distance to the WSSD middle and high schools and Media Boro. Enter through a charming dutch door off of the covered brick side porch to the 1st level entrance into the spacious living room lined by a large picture window. The living room shares a double sided fireplace with the sun room complete with skylights. The kitchen with brand new granite countertops leads to a formal dining room in one direction and laundry room in the other direction. The eat-in kitchen is accommodating in every way, plenty of counter space, cabinet storage, built in double ovens and gas cooktop with convection oven, writing desk and wet bar. Climb the stairs up one half of a level to the formal living room with the primary formal entrance, half bath and office/library/guest room with its own screened in sun porch. The master suite has a floor all to itself, two spacious closets and a full bathroom with double sinks, standing shower and a soaking tub. There are hardwood floors under the carpeting. The top floor hosts 3 of the 4 bedrooms, a full bathroom and built in cabinets and drawers in the hallway. The home is completed with basement storage and a root cellar. The two car garage and roundabout driveway offer plenty of parking and additional storage. On the .85 acre property, you will find apple, pear, peach and white cherry trees as well as a blackberry bush. Additional features include a new roof installed in 2020, A/C condenser unit outside 2019, new sump pump.
This property is off market, which means it's not currently listed for sale or rent on Zillow. This may be different from what's available on other websites or public sources.
