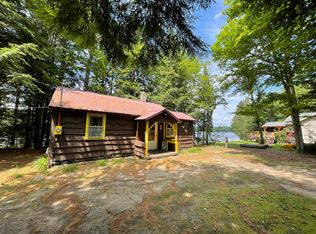Sold for $639,000 on 09/29/23
$639,000
100 S Little Wolf Rd, Tupper Lake, NY 12986
3beds
3,060sqft
Single Family Residence
Built in 1991
1.82 Acres Lot
$721,500 Zestimate®
$209/sqft
$2,791 Estimated rent
Home value
$721,500
$671,000 - $786,000
$2,791/mo
Zestimate® history
Loading...
Owner options
Explore your selling options
What's special
NEW PRICE!! Delightful lake setting! This spacious year-round home is perfectly situated on beautiful Little Wolf Lake. With nearly 2 acres and 210 feet of sandy shoreline, there is plenty of space for gatherings for summertime fun. Take in a sunrise with an early morning paddle and then spend the afternoon waterskiing/tubing, or take a swim out to the swim-up dock. The floor plan accommodates one floor living but there is a 2nd level primary suite as well. Hardwood floors adorn most of the main level. The kitchen has granite countertops and tasteful cabinetry. The office offers privacy and views of the lake. With 3 bedrooms, 3.5 baths, and potential additional sleeping areas, the home can accommodate large gatherings. There is even a home theater! The huge deck has a screened gazebo. The level landscape allows for a gentle approach to the waterfront. Tupper Lake is becoming known for its activities and recreation. Strong STR potential. Come be part of a community that is on the rise!
Zillow last checked: 8 hours ago
Listing updated: August 23, 2024 at 08:54pm
Listed by:
Matthew Ellis,
Coldwell Banker Whitbeck Assoc Tupper Lake
Bought with:
Matthew Ellis, 10401272069
Coldwell Banker Whitbeck Assoc Tupper Lake
Source: ACVMLS,MLS#: 178726
Facts & features
Interior
Bedrooms & bathrooms
- Bedrooms: 3
- Bathrooms: 4
- Full bathrooms: 3
- 1/2 bathrooms: 1
Primary bedroom
- Description: 17'5'x12'2",Primary Bedroom
- Features: Carpet
- Level: Second
Bedroom 2
- Description: 13'1"x12'6",Bedroom 2
- Features: Hardwood
- Level: First
Bedroom 3
- Description: 14'5"x10'2",Bedroom 3
- Features: Hardwood
- Level: First
Bathroom
- Description: 11'9"x7'5",Bathroom
- Features: Ceramic Tile
- Level: First
Basement
- Description: Basement
Den
- Description: 34'8"x10'9",Theater/Game Rm
- Features: Carpet
- Level: Basement
Dining room
- Description: 17'5"x13'11",Dining Room
- Features: Hardwood
- Level: First
Game room
- Description: 12'4"x9'3",Mud Room
- Features: Linoleum
- Level: First
Great room
- Description: 13'11"x13'7",Office/Den
- Features: Hardwood
- Level: First
Kitchen
- Description: 18'2"x13'5",Kitchen
- Features: Hardwood
- Level: First
Living room
- Description: 19'10"x12'5",Living Room
- Features: Hardwood
- Level: First
Other
- Description: 12'7"x11'2",Foyer
- Features: Hardwood
- Level: First
Other
- Description: 10'10"x4'8",1/2 Bath
- Features: Ceramic Tile
- Level: Basement
Other
- Description: 12'2"x7'2",Primary Bath
- Features: Linoleum
- Level: Second
Other
- Description: 7'6"x6'3",Bath
- Features: Linoleum
- Level: First
Other
- Description: 14'10"x13'5",Family Room
- Features: Hardwood
- Level: First
Utility room
- Description: 7'5"x5'2",Utility Room
- Features: Ceramic Tile
- Level: First
Heating
- Baseboard, Electric, Propane, Radiant Floor
Cooling
- None
Appliances
- Included: Cooktop, Dishwasher, Disposal, Dryer, Exhaust Fan, Microwave, Oven, Refrigerator, Washer
- Laundry: Electric Dryer Hookup, Gas Dryer Hookup, Washer Hookup
Features
- High Speed Internet, Master Downstairs, Vaulted Ceiling(s), Wired for Sound
- Doors: Storm Door(s)
- Windows: Insulated Windows, Wood Frames
- Basement: Exterior Entry,Full,Partially Finished
- Has fireplace: No
- Fireplace features: None
Interior area
- Total structure area: 3,060
- Total interior livable area: 3,060 sqft
- Finished area above ground: 2,610
- Finished area below ground: 450
Property
Parking
- Total spaces: 2
- Parking features: Deck
- Attached garage spaces: 2
Features
- Levels: One and One Half
- Stories: 1
- Patio & porch: Patio
- Exterior features: Dock, Lighting, Storage
- Has view: Yes
- View description: Lake, Mountain(s), Trees/Woods, Water
- Has water view: Yes
- Water view: Lake,Water
- Waterfront features: Lake, Owned Waterfront
- Body of water: Little Wolf Lake
Lot
- Size: 1.82 Acres
- Features: Level, Many Trees, Views, Wooded
- Topography: Level
Details
- Additional structures: Barn(s), Gazebo, Shed(s)
- Parcel number: 480.1016
- Zoning: Residential
- Special conditions: Standard
- Other equipment: Dehumidifier, Generator
Construction
Type & style
- Home type: SingleFamily
- Architectural style: Adirondack,Contemporary,Ranch
- Property subtype: Single Family Residence
Materials
- Wood Siding
- Foundation: Block, Stone
- Roof: Metal
Condition
- Year built: 1991
Utilities & green energy
- Utilities for property: Cable Available, Internet Available, Sewer Connected, Water Connected
Community & neighborhood
Security
- Security features: Carbon Monoxide Detector(s), Security System
Location
- Region: Tupper Lake
- Subdivision: None
Other
Other facts
- Listing agreement: Exclusive Right To Sell
- Listing terms: Cash,Conventional
- Road surface type: Paved
Price history
| Date | Event | Price |
|---|---|---|
| 9/29/2023 | Sold | $639,000-8.1%$209/sqft |
Source: | ||
| 7/17/2023 | Pending sale | $695,000$227/sqft |
Source: | ||
| 6/23/2023 | Price change | $695,000-6%$227/sqft |
Source: | ||
| 5/18/2023 | Listed for sale | $739,000+14680%$242/sqft |
Source: | ||
| 5/4/2006 | Sold | $5,000-97.1%$2/sqft |
Source: Public Record Report a problem | ||
Public tax history
| Year | Property taxes | Tax assessment |
|---|---|---|
| 2024 | -- | $412,200 +0.1% |
| 2023 | -- | $411,800 |
| 2022 | -- | $411,800 |
Find assessor info on the county website
Neighborhood: 12986
Nearby schools
GreatSchools rating
- 2/10L P Quinn Elementary SchoolGrades: PK-5Distance: 2.6 mi
- 3/10Tupper Lake Middle High SchoolGrades: 6-12Distance: 2 mi
