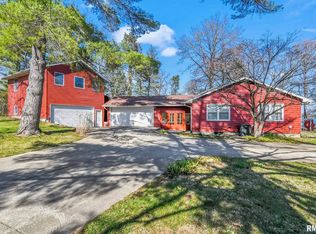Sold for $800,000
$800,000
100 S Fox Mill Ln, Springfield, IL 62712
3beds
3,207sqft
Single Family Residence, Residential
Built in ----
0.99 Acres Lot
$897,900 Zestimate®
$249/sqft
$3,031 Estimated rent
Home value
$897,900
$835,000 - $979,000
$3,031/mo
Zestimate® history
Loading...
Owner options
Explore your selling options
What's special
A rare find in this one of a kind premiere main body lake home. You’ll love the charm and character this home has to offer. Chef’s kitchen with granite counter tops, butcher block center island, pantry, wine bar, gas 6 burner cooktop with pot filler faucet, and SS appliances. Enjoy morning coffee in the quaint 4 season sunroom. Main floor master bedroom with private bath. Second and third bedrooms feature private patio. Don’t miss the finished upper level with endless possibilities. Upper level has half bathroom in place but could easily be converted to a full bath. Walk out the French doors to amazing views and multiple outdoor entertaining area. Extensive landscaping leads to beautiful saltwater heated pool with electronic cover, granite serving bar and outdoor surround sound. New maintenance free concrete/steel boat dock and lift. Guest boat parking on north side of the home with second boat and wave runner dock. North side of home also features private beach area and common ground. Detached oversized two car garage has finished heated and cooled upstairs loft. Irrigation system and over 140 feet of sea wall.
Zillow last checked: 8 hours ago
Listing updated: November 04, 2023 at 01:01pm
Listed by:
Melissa D Vorreyer Mobl:217-652-0875,
RE/MAX Professionals
Bought with:
Rebecca L Hendricks, 475101139
The Real Estate Group, Inc.
Source: RMLS Alliance,MLS#: CA1024681 Originating MLS: Capital Area Association of Realtors
Originating MLS: Capital Area Association of Realtors

Facts & features
Interior
Bedrooms & bathrooms
- Bedrooms: 3
- Bathrooms: 3
- Full bathrooms: 2
- 1/2 bathrooms: 1
Bedroom 1
- Level: Main
- Dimensions: 15ft 11in x 12ft 0in
Bedroom 2
- Level: Main
- Dimensions: 11ft 4in x 12ft 8in
Bedroom 3
- Level: Main
- Dimensions: 11ft 4in x 12ft 9in
Other
- Level: Main
- Dimensions: 13ft 6in x 11ft 0in
Other
- Level: Upper
- Dimensions: 11ft 6in x 15ft 9in
Additional room
- Description: 4 Seasons Room
- Level: Main
- Dimensions: 9ft 4in x 22ft 11in
Additional room 2
- Description: Bonus Room
- Level: Upper
- Dimensions: 30ft 0in x 15ft 11in
Kitchen
- Level: Main
- Dimensions: 14ft 8in x 18ft 3in
Laundry
- Level: Main
- Dimensions: 7ft 1in x 7ft 1in
Living room
- Level: Main
- Dimensions: 17ft 0in x 29ft 3in
Main level
- Area: 2393
Upper level
- Area: 814
Heating
- Forced Air
Cooling
- Central Air
Appliances
- Included: Dishwasher, Disposal, Range Hood, Microwave, Other, Range, Refrigerator, Trash Compactor, Gas Water Heater
Features
- Bar, Ceiling Fan(s), High Speed Internet, Solid Surface Counter, Wet Bar
- Windows: Replacement Windows, Window Treatments, Blinds
- Basement: None
- Attic: Storage
- Number of fireplaces: 1
- Fireplace features: Gas Starter, Gas Log, Living Room
Interior area
- Total structure area: 3,207
- Total interior livable area: 3,207 sqft
Property
Parking
- Total spaces: 2.5
- Parking features: Detached, Oversized
- Garage spaces: 2.5
Features
- Patio & porch: Deck, Patio, Porch, Enclosed
- Exterior features: Dock, Boat Lift
- Pool features: In Ground
- Spa features: Bath
- Has view: Yes
- View description: Lake
- Has water view: Yes
- Water view: Lake
- Waterfront features: Pond/Lake, Seawall
- Frontage length: Water Frontage: 141.8
Lot
- Size: 0.99 Acres
- Dimensions: 140 x 309 x 140 x 308
- Features: Dead End Street, Extra Lot, Level, Sloped
Details
- Additional parcels included: 22250401009
- Parcel number: 22250401009
- Zoning description: R-1
Construction
Type & style
- Home type: SingleFamily
- Property subtype: Single Family Residence, Residential
Materials
- Frame, Wood Siding
- Foundation: Concrete Perimeter, Slab
- Roof: Shingle
Condition
- New construction: No
Utilities & green energy
- Sewer: Public Sewer
- Water: Public
- Utilities for property: Cable Available
Community & neighborhood
Security
- Security features: Security System
Location
- Region: Springfield
- Subdivision: Lake Springfield
Other
Other facts
- Road surface type: Paved
Price history
| Date | Event | Price |
|---|---|---|
| 11/2/2023 | Sold | $800,000-11%$249/sqft |
Source: | ||
| 9/25/2023 | Pending sale | $899,000$280/sqft |
Source: | ||
| 9/19/2023 | Price change | $899,000-5.4%$280/sqft |
Source: | ||
| 9/11/2023 | Listed for sale | $950,000+64.1%$296/sqft |
Source: | ||
| 4/5/2006 | Sold | $579,000$181/sqft |
Source: Public Record Report a problem | ||
Public tax history
| Year | Property taxes | Tax assessment |
|---|---|---|
| 2024 | $20,548 +13.7% | $284,707 +17.9% |
| 2023 | $18,078 +3.7% | $241,415 +5.4% |
| 2022 | $17,432 +3% | $229,003 +3.9% |
Find assessor info on the county website
Neighborhood: 62712
Nearby schools
GreatSchools rating
- 8/10Ball Elementary SchoolGrades: PK-4Distance: 3.8 mi
- 7/10Glenwood Middle SchoolGrades: 7-8Distance: 4.7 mi
- 7/10Glenwood High SchoolGrades: 9-12Distance: 5.3 mi
Get pre-qualified for a loan
At Zillow Home Loans, we can pre-qualify you in as little as 5 minutes with no impact to your credit score.An equal housing lender. NMLS #10287.
