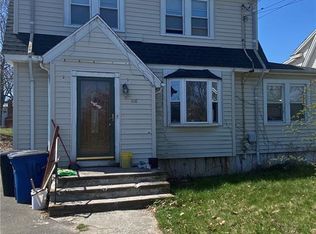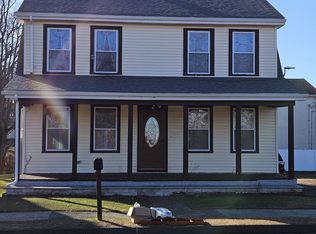Sold for $360,000 on 11/24/25
$360,000
100 South End Road, New Haven, CT 06512
3beds
1,802sqft
Single Family Residence
Built in 1969
0.36 Acres Lot
$362,300 Zestimate®
$200/sqft
$3,448 Estimated rent
Home value
$362,300
$326,000 - $402,000
$3,448/mo
Zestimate® history
Loading...
Owner options
Explore your selling options
What's special
Welcome to this beautifully maintained ranch home located in the sought-after Morris Cove shoreline neighborhood of New Haven! Located just a short walk to the beach! Step inside to discover bright and open one-level living filled with natural light, perfect for relaxing and entertaining alike. The kitchen is spacious with a casual dining area and flows right into the formal dining room creating easy access for seamless gatherings. There are three, well-appointed bedrooms, one being an en-suite and second full bathroom tucked off to the side of the main living area. Additionally, there is a spacious mudroom with ample closet storage and the laundry area. A true highlight of this property is the oversized, heated 4-car garage with a loft, ideal for landscapers, car enthusiasts, hobbyists, and/or anyone in need of extra storage, workshop space or even an at-home gym! The garage offers year-round comfort and endless possibilities for projects or recreation! The yard is a great space for outdoor dining, gardening, or play! Relax in the hot tub on the private patio! There is also ample driveway space. This home combines suburban tranquility with city convenience with its close proximity to beaches, parks, Yale, local restaurants, and easy access to downtown New Haven, I-95, I-91 and Metro North and Amtrak train stations, making it an easy commute to just about anywhere! Don't miss your chance to own this unique property in one of New Haven's most desirable coastal neighborhoods! Property is NOT in a flood zone! Brand New AC unit (wall), newer hot water heater, and generator hook up are additional bonuses for ease of mind.
Zillow last checked: 8 hours ago
Listing updated: November 24, 2025 at 11:54am
Listed by:
Leanne Petrillo (203)848-4999,
Houlihan Lawrence WD 203-787-7800
Bought with:
Dwayne K. Jones Jr, REB.0795233
King Realty Group LLC
Source: Smart MLS,MLS#: 24132519
Facts & features
Interior
Bedrooms & bathrooms
- Bedrooms: 3
- Bathrooms: 2
- Full bathrooms: 2
Primary bedroom
- Features: Bedroom Suite, Ceiling Fan(s), Full Bath, Hardwood Floor
- Level: Main
Bedroom
- Features: Hardwood Floor
- Level: Main
Bedroom
- Features: Ceiling Fan(s), Wall/Wall Carpet
- Level: Main
Bathroom
- Level: Main
Bathroom
- Level: Main
Dining room
- Features: Vaulted Ceiling(s), Hardwood Floor
- Level: Main
Living room
- Features: Wood Stove, Hardwood Floor
- Level: Main
Heating
- Hot Water, Natural Gas, Wood
Cooling
- Ceiling Fan(s), Wall Unit(s)
Appliances
- Included: Gas Range, Range Hood, Refrigerator, Freezer, Dishwasher, Washer, Dryer, Gas Water Heater, Water Heater
- Laundry: Main Level
Features
- Open Floorplan
- Basement: Partial,Unfinished
- Attic: None
- Number of fireplaces: 1
Interior area
- Total structure area: 1,802
- Total interior livable area: 1,802 sqft
- Finished area above ground: 1,802
Property
Parking
- Total spaces: 4
- Parking features: Detached
- Garage spaces: 4
Features
- Patio & porch: Patio
- Exterior features: Rain Gutters, Lighting
- Spa features: Heated
- Waterfront features: Walk to Water, Water Community
Lot
- Size: 0.36 Acres
- Features: Cleared, Open Lot
Details
- Additional structures: Shed(s)
- Parcel number: 1236303
- Zoning: RS2
Construction
Type & style
- Home type: SingleFamily
- Architectural style: Ranch
- Property subtype: Single Family Residence
Materials
- Clapboard
- Foundation: Stone
- Roof: Asphalt
Condition
- New construction: No
- Year built: 1969
Utilities & green energy
- Sewer: Public Sewer
- Water: Public
Community & neighborhood
Community
- Community features: Basketball Court, Golf, Health Club, Medical Facilities, Park, Pool, Near Public Transport, Shopping/Mall
Location
- Region: New Haven
- Subdivision: Morris Cove
Price history
| Date | Event | Price |
|---|---|---|
| 11/24/2025 | Sold | $360,000+0%$200/sqft |
Source: | ||
| 11/24/2025 | Pending sale | $359,900$200/sqft |
Source: | ||
| 10/15/2025 | Listed for sale | $359,900-1.9%$200/sqft |
Source: | ||
| 10/8/2025 | Listing removed | $367,000$204/sqft |
Source: | ||
| 9/15/2025 | Price change | $367,000-3.2%$204/sqft |
Source: | ||
Public tax history
| Year | Property taxes | Tax assessment |
|---|---|---|
| 2025 | $6,914 +2.3% | $175,490 |
| 2024 | $6,756 +3.5% | $175,490 |
| 2023 | $6,528 -6.4% | $175,490 |
Find assessor info on the county website
Neighborhood: East Shore
Nearby schools
GreatSchools rating
- 6/10Nathan Hale SchoolGrades: PK-8Distance: 1.2 mi
- 1/10Wilbur Cross High SchoolGrades: 9-12Distance: 5.1 mi

Get pre-qualified for a loan
At Zillow Home Loans, we can pre-qualify you in as little as 5 minutes with no impact to your credit score.An equal housing lender. NMLS #10287.
Sell for more on Zillow
Get a free Zillow Showcase℠ listing and you could sell for .
$362,300
2% more+ $7,246
With Zillow Showcase(estimated)
$369,546
