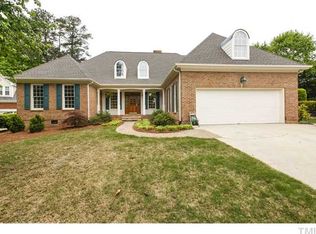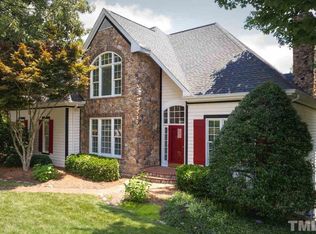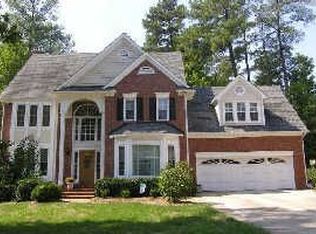Custom quality construction on cul-de-sac lot in prestigious neighborhood. Wonderfully updated! Enjoy first floor Master Suite with Sun Room/Sitting Room overlooking private professionally landscaped fenced backyard. Chef's Kitchen with granite, stainless appliances, center island, butler's pantry. Hardwoods! Bonus or 4th BR with full bath and separate entrance is perfect for Nanny or Teen Suite. Great walk-in attic storage. Enjoy Apex Lake & trail/Rex Wellness/Costco..all nearby. Great Location!
This property is off market, which means it's not currently listed for sale or rent on Zillow. This may be different from what's available on other websites or public sources.


