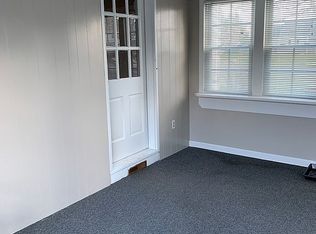This home is set on a beautiful-corner .29 acre lot with two car garage in East Forest Park. Inside is a quintessential 3 bedroom, 3 bathroom ranch with lots of upgrades. Master bedroom includes master bath and French doors leading to the deck. Newly remodeled bathroom on first floor includes tiled floor, tiled shower, wainscoting and quartz countertop. Hardwood floors in the living room, bedrooms and hallways. The kitchen includes stainless steel appliances, recessed lighting, stunning Saltillo tile flooring, corian counters, thoughtful cabinetry and a dining area with plenty of space. French doors from the dining area lead to a spacious Azec composite deck with built-in gas grill for your entertaining pleasure. A 3-season porch with newer windows overlooks the lovely yard. A partially finished basement includes large family room, office, full bathroom, walk-in cedar closet, laundry area and a storage room. Central air, central vac, sprinkler system, newer roof, siding and boiler-APO
This property is off market, which means it's not currently listed for sale or rent on Zillow. This may be different from what's available on other websites or public sources.

