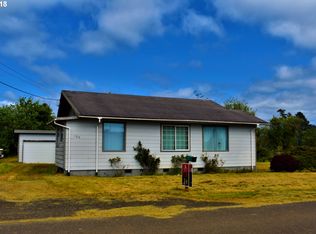Minutes to the lake, ocean, and dunes! Come see this 3 bedroom, 2 bath home with an office that could be used as a 4th bedroom.. This home is in the heart of Lakeside and offers a large corner lot with a fully fenced in back yard and plenty of space to park your quads, boat, and RV.
This property is off market, which means it's not currently listed for sale or rent on Zillow. This may be different from what's available on other websites or public sources.
