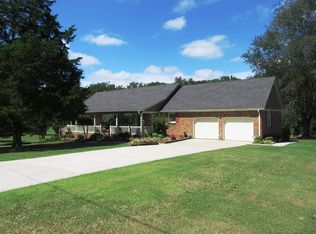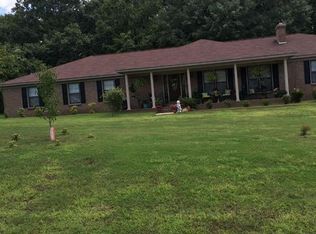Sold for $394,500
$394,500
100 Ryan Crest Ln, Decatur, AL 35603
3beds
2,787sqft
Single Family Residence
Built in 1994
1.9 Acres Lot
$390,000 Zestimate®
$142/sqft
$2,230 Estimated rent
Home value
$390,000
$308,000 - $491,000
$2,230/mo
Zestimate® history
Loading...
Owner options
Explore your selling options
What's special
Welcome to 100 Ryan Crest Dive. This charming 1 story 3 BD | 2BA home on 2 acres has an open concept living area with plenty of natural light, & a spacious primary suite. Enjoy the beautiful views and endless possibilities of the expansive yard. Located in a quiet area this property offers the perfect blend of privacy & convenience. Don't miss your opportunity to own this beautiful property! Schedule your private tour today!
Zillow last checked: 8 hours ago
Listing updated: October 31, 2024 at 11:57am
Listed by:
Mary Ann Scott 256-227-2456,
RE/MAX Platinum
Bought with:
Glenn Bryant, 146125
Homestead Realty
Source: ValleyMLS,MLS#: 21871697
Facts & features
Interior
Bedrooms & bathrooms
- Bedrooms: 3
- Bathrooms: 3
- Full bathrooms: 2
- 1/2 bathrooms: 1
Primary bedroom
- Features: Wood Floor
- Level: First
- Area: 225
- Dimensions: 15 x 15
Bedroom 2
- Features: Wood Floor
- Level: First
- Area: 195
- Dimensions: 15 x 13
Bedroom 3
- Features: Wood Floor
- Level: First
- Area: 224
- Dimensions: 16 x 14
Primary bathroom
- Features: Tile
- Level: First
- Area: 126
- Dimensions: 14 x 9
Bathroom 1
- Features: Tile
- Level: First
- Area: 45
- Dimensions: 9 x 5
Bathroom 2
- Features: Tile
- Level: First
- Area: 48
- Dimensions: 8 x 6
Dining room
- Features: Wood Floor
- Level: First
- Area: 196
- Dimensions: 14 x 14
Family room
- Features: Wood Floor
- Level: First
- Area: 437
- Dimensions: 23 x 19
Kitchen
- Features: Tile
- Level: First
- Area: 210
- Dimensions: 15 x 14
Bonus room
- Features: Carpet
- Level: Second
- Area: 481
- Dimensions: 37 x 13
Laundry room
- Features: Tile
- Level: First
- Area: 56
- Dimensions: 8 x 7
Heating
- Central 1, Natural Gas
Cooling
- Central 1, Electric
Features
- Basement: Crawl Space
- Number of fireplaces: 1
- Fireplace features: One
Interior area
- Total interior livable area: 2,787 sqft
Property
Parking
- Parking features: Garage-Three Car, Garage-Attached, Driveway-Concrete
Features
- Levels: One
- Stories: 1
Lot
- Size: 1.90 Acres
- Dimensions: 150 x 576
Details
- Parcel number: 1303050000016.014
Construction
Type & style
- Home type: SingleFamily
- Architectural style: Ranch
- Property subtype: Single Family Residence
Condition
- New construction: No
- Year built: 1994
Utilities & green energy
- Sewer: Septic Tank
- Water: Public
Community & neighborhood
Location
- Region: Decatur
- Subdivision: Upton
Price history
| Date | Event | Price |
|---|---|---|
| 10/31/2024 | Sold | $394,500-1.4%$142/sqft |
Source: | ||
| 9/27/2024 | Pending sale | $399,900$143/sqft |
Source: | ||
| 9/23/2024 | Listed for sale | $399,900$143/sqft |
Source: | ||
Public tax history
| Year | Property taxes | Tax assessment |
|---|---|---|
| 2024 | $1,283 +4.1% | $42,400 +4% |
| 2023 | $1,232 +7.3% | $40,760 +7.2% |
| 2022 | $1,148 +21.8% | $38,040 +21.1% |
Find assessor info on the county website
Neighborhood: 35603
Nearby schools
GreatSchools rating
- 8/10West Morgan Middle SchoolGrades: 5-8Distance: 1.8 mi
- 3/10West Morgan High SchoolGrades: 9-12Distance: 1.8 mi
- 9/10West Morgan Elementary SchoolGrades: PK-4Distance: 2.7 mi
Schools provided by the listing agent
- Elementary: West Morgan
- Middle: West Morgan
- High: West Morgan
Source: ValleyMLS. This data may not be complete. We recommend contacting the local school district to confirm school assignments for this home.
Get pre-qualified for a loan
At Zillow Home Loans, we can pre-qualify you in as little as 5 minutes with no impact to your credit score.An equal housing lender. NMLS #10287.
Sell with ease on Zillow
Get a Zillow Showcase℠ listing at no additional cost and you could sell for —faster.
$390,000
2% more+$7,800
With Zillow Showcase(estimated)$397,800

