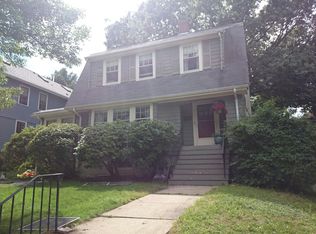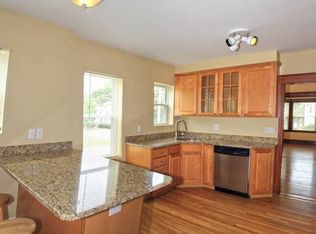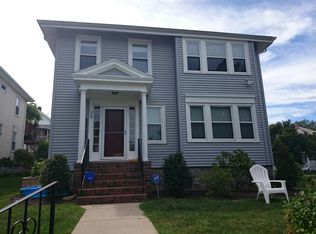Sold for $955,000
$955,000
100 Russett Rd, West Roxbury, MA 02132
4beds
2,005sqft
Single Family Residence
Built in 1926
5,500 Square Feet Lot
$959,500 Zestimate®
$476/sqft
$5,395 Estimated rent
Home value
$959,500
$883,000 - $1.05M
$5,395/mo
Zestimate® history
Loading...
Owner options
Explore your selling options
What's special
***OFFERS TO BE REVIEWED MONDAY 9/8 AFTER 5PM*** Located on quiet tree-lined Russet Road, this classic 4 bedroom 3.5 bathroom colonial features a detached 2 car garage, a heated sunroom, and an additional bonus room, perfect for an office, art studio, or playroom. The foyer opens to a large living room and a fireplace. The 2nd floor is home to 3 bedrooms including a primary with an en-suite bathroom and a walk-in closet. Upstairs on the top floor, a private 4th bedroom has its own half bath. The white kitchen opens to a small and manageable fenced yard directly next to the garage which provides space for parking, storage, or a workshop. Central Air Conditioning on both bedroom floors. Gas heat. Less than a ½ mile to Centre St with access to Restaurants, Shops, Roche Bros for grocery, and the Highland and Bellevue Commuter Rail Stops into Downtown Boston.
Zillow last checked: 8 hours ago
Listing updated: October 10, 2025 at 12:17pm
Listed by:
Zack Harwood Real Estate Group 508-243-7477,
Berkshire Hathaway HomeServices Warren Residential 617-848-9616,
Zack Harwood 508-243-7477
Bought with:
The Sarkis Team
Douglas Elliman Real Estate - The Sarkis Team
Source: MLS PIN,MLS#: 73424699
Facts & features
Interior
Bedrooms & bathrooms
- Bedrooms: 4
- Bathrooms: 4
- Full bathrooms: 3
- 1/2 bathrooms: 1
Primary bedroom
- Level: Second
Bedroom 2
- Level: Second
Bedroom 3
- Level: Second
Bedroom 4
- Level: Third
Primary bathroom
- Features: Yes
Dining room
- Level: First
Family room
- Level: First
Kitchen
- Level: First
Living room
- Level: First
Heating
- Hot Water, Natural Gas, Electric
Cooling
- Central Air
Appliances
- Included: Gas Water Heater, Range, Dishwasher, Microwave, Refrigerator, Freezer, Dryer
- Laundry: In Basement
Features
- Bonus Room, Sun Room
- Flooring: Hardwood
- Has basement: No
- Number of fireplaces: 1
Interior area
- Total structure area: 2,005
- Total interior livable area: 2,005 sqft
- Finished area above ground: 2,005
Property
Parking
- Total spaces: 5
- Parking features: Detached, Tandem, Paved
- Garage spaces: 2
- Uncovered spaces: 3
Features
- Exterior features: Fenced Yard
- Fencing: Fenced
Lot
- Size: 5,500 sqft
- Features: Gentle Sloping
Details
- Parcel number: 1428859
- Zoning: R1
Construction
Type & style
- Home type: SingleFamily
- Architectural style: Colonial
- Property subtype: Single Family Residence
Materials
- Foundation: Stone
- Roof: Shingle
Condition
- Year built: 1926
Utilities & green energy
- Sewer: Public Sewer
- Water: Public
- Utilities for property: for Gas Range
Community & neighborhood
Community
- Community features: Public Transportation, Shopping, Pool, Park, Walk/Jog Trails, Golf, Medical Facility, Conservation Area, House of Worship, Private School, Public School, T-Station
Location
- Region: West Roxbury
Price history
| Date | Event | Price |
|---|---|---|
| 10/10/2025 | Sold | $955,000+0.5%$476/sqft |
Source: MLS PIN #73424699 Report a problem | ||
| 9/12/2025 | Pending sale | $950,000$474/sqft |
Source: BHHS broker feed #73424699 Report a problem | ||
| 9/3/2025 | Listed for sale | $950,000+99.6%$474/sqft |
Source: MLS PIN #73424699 Report a problem | ||
| 6/9/2010 | Sold | $476,000-8.3%$237/sqft |
Source: Public Record Report a problem | ||
| 11/19/2009 | Listing removed | $519,000$259/sqft |
Source: David McCarthy #70989107 Report a problem | ||
Public tax history
| Year | Property taxes | Tax assessment |
|---|---|---|
| 2025 | $9,336 +8.3% | $806,200 +1.9% |
| 2024 | $8,624 +7.6% | $791,200 +6% |
| 2023 | $8,013 +8.6% | $746,100 +10% |
Find assessor info on the county website
Neighborhood: West Roxbury
Nearby schools
GreatSchools rating
- 5/10Lyndon K-8 SchoolGrades: PK-8Distance: 0.7 mi
- 7/10Mozart Elementary SchoolGrades: PK-6Distance: 0.9 mi
Schools provided by the listing agent
- Elementary: Bps
- Middle: Bps
- High: Bps
Source: MLS PIN. This data may not be complete. We recommend contacting the local school district to confirm school assignments for this home.
Get a cash offer in 3 minutes
Find out how much your home could sell for in as little as 3 minutes with a no-obligation cash offer.
Estimated market value$959,500
Get a cash offer in 3 minutes
Find out how much your home could sell for in as little as 3 minutes with a no-obligation cash offer.
Estimated market value
$959,500


